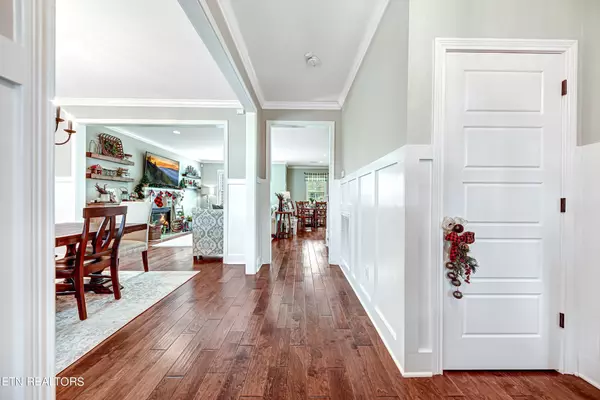For more information regarding the value of a property, please contact us for a free consultation.
279 Clearmill Drive Lenoir City, TN 37772
Want to know what your home might be worth? Contact us for a FREE valuation!

Our team is ready to help you sell your home for the highest possible price ASAP
Key Details
Sold Price $550,000
Property Type Single Family Home
Sub Type Single Family Residence
Listing Status Sold
Purchase Type For Sale
Square Footage 2,505 sqft
Price per Sqft $219
Subdivision Oak Creek
MLS Listing ID 2951450
Sold Date 01/22/24
Bedrooms 3
Full Baths 2
Half Baths 1
HOA Fees $16/ann
HOA Y/N Yes
Year Built 2016
Annual Tax Amount $1,244
Lot Size 9,583 Sqft
Acres 0.22
Property Sub-Type Single Family Residence
Property Description
This stunning two-story home offers traditional elegance, boasting an open floor plan adorned with craftsman details inside and out. Main level offers a spacious gourmet kitchen featuring granite countertops, stainless appliances, and gas stove & hood. Beautiful hardwood flooring throughout, 9-foot ceilings, cozy granite fireplace, custom wainscoting and crown molding, elegant formal dining room, open floor plan is perfect for entertaining. Large primary bedroom offers tray ceiling, tons of natural light, and an en suite bath, complete with a gorgeous custom tiled walk-in shower, large soaker tub, double vanity, and enormous walk-in closet. There are so many elegant details throughout this wonderful home! Enjoy the spacious covered rear patio and beautiful landscaping, ideal for outdoor relaxation. This home is minutes from the lake, West Knox parks, shopping, & dining, but maintains the feel of country living.
Location
State TN
County Loudon County
Interior
Heating Central, Electric, Natural Gas
Cooling Central Air
Flooring Carpet, Wood, Tile
Fireplaces Number 1
Fireplace Y
Appliance Gas Range, Dishwasher, Disposal, Microwave, Range, Refrigerator
Exterior
Garage Spaces 2.0
Utilities Available Electricity Available
View Y/N false
Private Pool false
Building
Lot Description Other
Story 2
Structure Type Fiber Cement,Frame,Stone
New Construction false
Others
Senior Community false
Special Listing Condition Standard
Read Less

© 2025 Listings courtesy of RealTrac as distributed by MLS GRID. All Rights Reserved.
GET MORE INFORMATION




