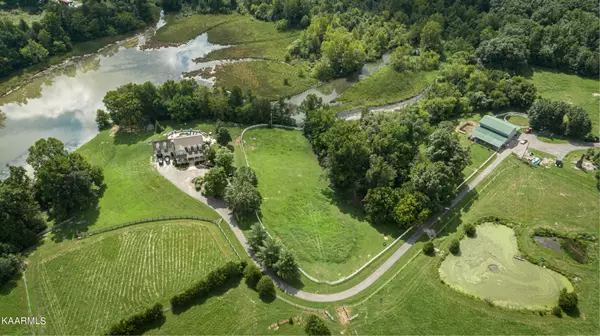For more information regarding the value of a property, please contact us for a free consultation.
360 Pawnook Farm Rd Lenoir City, TN 37771
Want to know what your home might be worth? Contact us for a FREE valuation!

Our team is ready to help you sell your home for the highest possible price ASAP
Key Details
Sold Price $1,900,000
Property Type Single Family Home
Sub Type Single Family Residence
Listing Status Sold
Purchase Type For Sale
Square Footage 5,732 sqft
Price per Sqft $331
MLS Listing ID 2959797
Sold Date 03/17/23
Bedrooms 4
Full Baths 4
HOA Y/N Yes
Year Built 1992
Annual Tax Amount $4,324
Lot Size 13.000 Acres
Acres 13.0
Property Sub-Type Single Family Residence
Property Description
Magnificent Offering!!! Private waterfront equestrian estate on 13 acres,w/9 stall barn,hay storage,tack rm,fenced pastures,round pen & pond. Outdoor Oasis perfect for any lifestyle. Spacious 5,732 SF residence creates an elegant 2/story entry to gathering rm w/stone fp. Kitchen features granite w/spacious island & gourmet appliances that adjoin an amazing sun porch & screened porch to enjoy abundant wildlife. Main level bdrm w/adjacent full bath, office/study, walk-in pantry & 2 car garage. Upper level offers MBR w/spacious bath, Jacuzzi tub, walk in closet,bonus rm,2 additional bdrms w/shared bath. Lower level offers rec rm/fp pool table,bar/kitchenette & guest rm ,w/full bath. Enjoy the spacious patio & heated in ground Gunite pool, w/hot tub/water fall & Amazing Lake & Mtn Views. Endless Water recreation with dock and jet ski lift to access the Watts Bar Lake for fishing, tubing, kayaking ..... Private yet convenient to I 40 & I 75. The peaceful existence of nature ever present with access to hiking, boating, riding and biking at its best to enjoy in this Private Hidden Gem... RSVP, But Be Careful You May Not Want To Leave!!!!!
Location
State TN
County Roane County
Interior
Interior Features Ceiling Fan(s), High Speed Internet
Heating Central, Electric, Heat Pump, Propane
Cooling Central Air, Ceiling Fan(s)
Flooring Carpet, Wood, Laminate, Other, Tile, Vinyl
Fireplaces Number 3
Fireplace Y
Appliance Gas Range, Dishwasher, Disposal, Dryer, Range, Refrigerator, Oven, Washer
Exterior
Exterior Feature Balcony, Storage
Garage Spaces 2.0
Utilities Available Electricity Available, Cable Connected
View Y/N false
Private Pool false
Building
Lot Description Other, Cul-De-Sac, Private, Level, Rolling Slope
Structure Type Frame,Other
New Construction false
Schools
Elementary Schools Kingston Elementary
Middle Schools Cherokee Middle School
High Schools Roane County High School
Others
Senior Community false
Special Listing Condition Standard
Read Less

© 2025 Listings courtesy of RealTrac as distributed by MLS GRID. All Rights Reserved.
GET MORE INFORMATION




