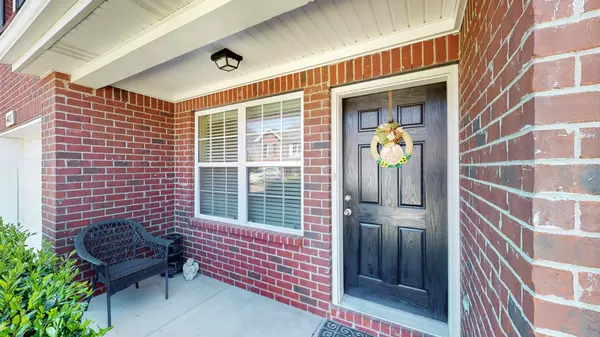For more information regarding the value of a property, please contact us for a free consultation.
4823 Octavia St Murfreesboro, TN 37129
Want to know what your home might be worth? Contact us for a FREE valuation!

Our team is ready to help you sell your home for the highest possible price ASAP
Key Details
Sold Price $301,000
Property Type Townhouse
Sub Type Townhouse
Listing Status Sold
Purchase Type For Sale
Square Footage 1,853 sqft
Price per Sqft $162
Subdivision Florence Village Iii
MLS Listing ID 2817897
Sold Date 07/31/25
Bedrooms 4
Full Baths 2
Half Baths 1
HOA Fees $139/mo
HOA Y/N Yes
Year Built 2014
Annual Tax Amount $1,842
Property Sub-Type Townhouse
Property Description
Step into this beautifully updated 4-bedroom, 2.5-bathroom home. This popular floor plan features a downstairs primary suite, offering privacy and convenience. The expansive 2-story great room creates a bright and airy living space. Features a separate dining area and ample storage with a convenient pantry. Recent renovations include brand-new carpet and modern laminate flooring throughout. A brand-new HVAC system, installed in June 2024, ensures year-round comfort. The fenced-in back patio provides a private outdoor retreat, and the painted garage adds a clean, finished touch. Upstairs, find the laundry room conveniently located near the bedrooms. This home is truly move-in ready and offers exceptional value. Don't miss your chance to make it yours!
Location
State TN
County Rutherford County
Rooms
Main Level Bedrooms 1
Interior
Heating Central, Electric
Cooling Central Air, Electric
Flooring Carpet, Wood, Vinyl
Fireplace N
Appliance Electric Oven, Electric Range, Dishwasher, Disposal, Dryer, Microwave, Refrigerator, Washer
Exterior
Garage Spaces 1.0
Utilities Available Electricity Available, Water Available
View Y/N false
Roof Type Shingle
Private Pool false
Building
Story 2
Sewer Public Sewer
Water Private
Structure Type Brick
New Construction false
Schools
Elementary Schools Brown'S Chapel Elementary School
Middle Schools Blackman Middle School
High Schools Blackman High School
Others
HOA Fee Include Maintenance Grounds,Insurance,Trash
Senior Community false
Special Listing Condition Standard
Read Less

© 2025 Listings courtesy of RealTrac as distributed by MLS GRID. All Rights Reserved.
GET MORE INFORMATION




