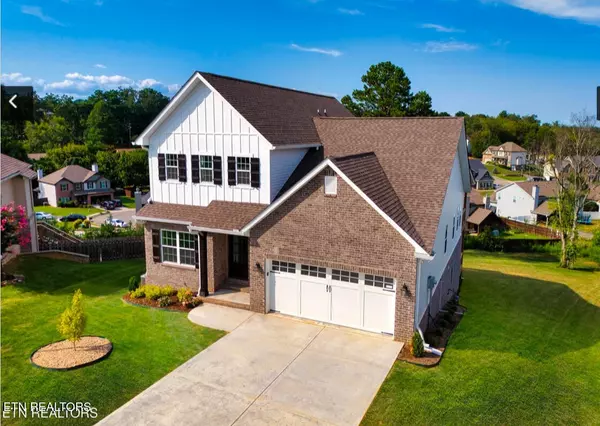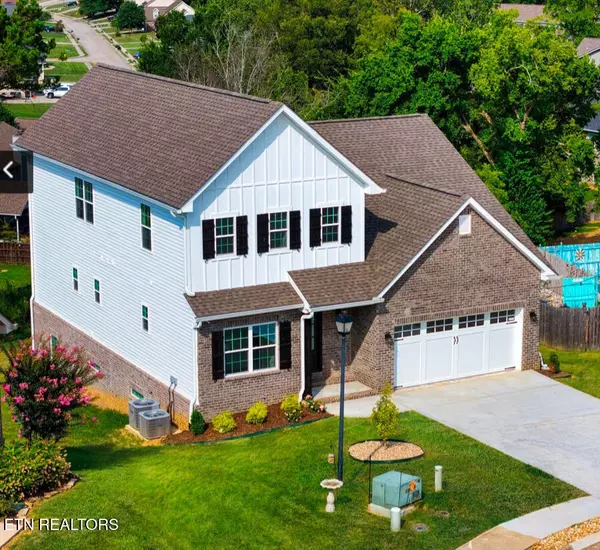For more information regarding the value of a property, please contact us for a free consultation.
1094 W Glenview Drive Lenoir City, TN 37771
Want to know what your home might be worth? Contact us for a FREE valuation!

Our team is ready to help you sell your home for the highest possible price ASAP
Key Details
Sold Price $699,900
Property Type Single Family Home
Sub Type Single Family Residence
Listing Status Sold
Purchase Type For Sale
Square Footage 3,890 sqft
Price per Sqft $179
Subdivision Harrison Glen
MLS Listing ID 2964878
Sold Date 07/31/25
Bedrooms 5
Full Baths 3
Half Baths 1
HOA Fees $16/ann
HOA Y/N Yes
Year Built 2024
Annual Tax Amount $223
Lot Size 0.380 Acres
Acres 0.38
Property Sub-Type Single Family Residence
Property Description
Quality New construction home with 5 bedrooms, well designed finished basement and an unbeatable location minutes from shopping/restaurants/medical.
This stunning new home is move in ready and features a large primary suite and bath on the main level with soaking tub, separate tile shower and double granite vanity for him and her. The Huge family room boasts tall coffered ceilings, wide plank natural hardwood floors, gas fireplace and flows seamless into an island kitchen with white shaker cabinets. Extensive detailed craftsmen trim throughout the home adds depth and a sense of refinement. The finished basement is a great space that offers a large rec room/flex space, an office or gym and a private bedroom and bath with oversized walk in closet. Covered deck on the main level and there is a private covered deck off the downstairs basement bedroom .
Location
State TN
County Loudon County
Interior
Interior Features Walk-In Closet(s), Kitchen Island
Heating Central, Electric, Natural Gas
Cooling Central Air
Flooring Carpet, Wood, Tile, Vinyl
Fireplaces Number 1
Fireplace Y
Appliance Dishwasher, Microwave, Range
Exterior
Utilities Available Electricity Available, Natural Gas Available, Water Available
View Y/N false
Private Pool false
Building
Lot Description Rolling Slope
Sewer Public Sewer
Water Public
Structure Type Frame,Vinyl Siding,Other,Brick
New Construction true
Schools
Elementary Schools Lenoir City Elementary
Middle Schools Lenoir City Intermediate/Middle School
High Schools Lenoir City High School
Others
Senior Community false
Special Listing Condition Standard
Read Less

© 2025 Listings courtesy of RealTrac as distributed by MLS GRID. All Rights Reserved.
GET MORE INFORMATION




