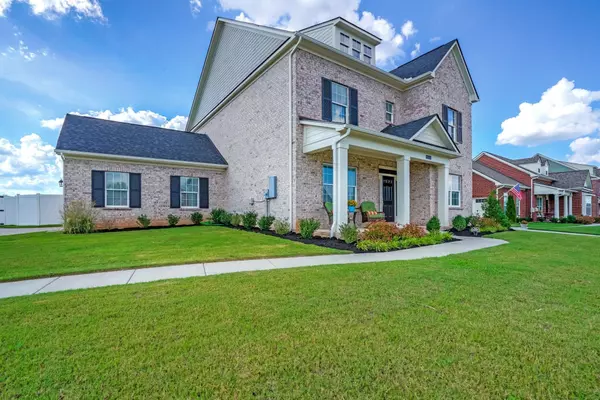For more information regarding the value of a property, please contact us for a free consultation.
824 Promise Way Murfreesboro, TN 37128
Want to know what your home might be worth? Contact us for a FREE valuation!

Our team is ready to help you sell your home for the highest possible price ASAP
Key Details
Sold Price $635,000
Property Type Single Family Home
Sub Type Single Family Residence
Listing Status Sold
Purchase Type For Sale
Square Footage 3,126 sqft
Price per Sqft $203
Subdivision Brighton Park At Kingdom Ridge Sec 1
MLS Listing ID 2927622
Sold Date 07/31/25
Bedrooms 4
Full Baths 3
Half Baths 1
HOA Fees $20/mo
HOA Y/N Yes
Year Built 2016
Annual Tax Amount $3,419
Lot Size 0.280 Acres
Acres 0.28
Property Sub-Type Single Family Residence
Property Description
Introducing your ideal SMART home nestled inside Brighton Park Subdivision. Spacious 4BR/3.5BA offering comfort & style in every corner. House has been updated with several add-ons. Adjacent to the Foyer is a Home Office w/ Double French Doors. Den/Living Room is an inviting space, featuring a gas fireplace for those cold winter nights. Chef's
Kitchen is equipped w/ granite countertops, large island w/ stainless steel built-in double ovens, dishwasher, side-by-side fridge, gas cooktop w/ hood & spacious eat-in area. Butler's Pantry sits in between the Kitchen & Formal Dining Room. Step outside on the patio surrounded by a white vinyl privacy fenced-in back yard. Primary Bedroom boasts tranquility & luxury, a generous layout w/ ensuite bathroom featuring double vanities & walk-in shower. Remaining 3 bedrooms offer comfort & versatility, ideal for guests and/or children of which 2 bedrooms offer a Jack & Jill arrangement. Ethernet wired to most all rooms. EV Charging Station in garage.
Location
State TN
County Rutherford County
Interior
Interior Features Ceiling Fan(s), Extra Closets, Walk-In Closet(s)
Heating Central, Natural Gas
Cooling Central Air, Electric
Flooring Carpet, Wood, Tile, Vinyl
Fireplaces Number 1
Fireplace Y
Appliance Dishwasher, Disposal, Refrigerator, Double Oven, Electric Oven, Cooktop
Exterior
Garage Spaces 2.0
Utilities Available Electricity Available, Natural Gas Available, Water Available
View Y/N false
Roof Type Shingle
Private Pool false
Building
Story 2
Sewer Public Sewer
Water Public
Structure Type Brick,Fiber Cement
New Construction false
Schools
Elementary Schools Overall Creek Elementary
Middle Schools Blackman Middle School
High Schools Blackman High School
Others
Senior Community false
Special Listing Condition Standard
Read Less

© 2025 Listings courtesy of RealTrac as distributed by MLS GRID. All Rights Reserved.
GET MORE INFORMATION




