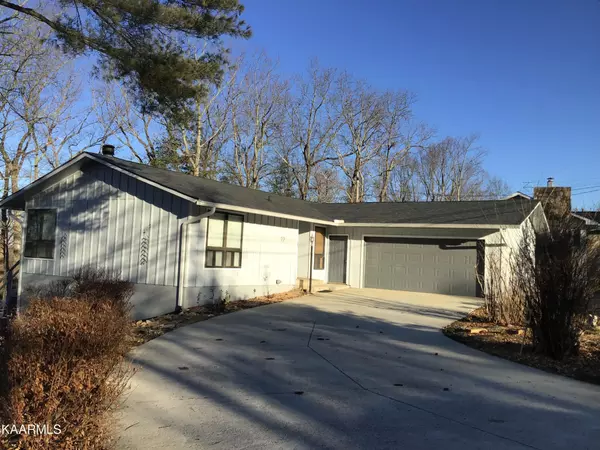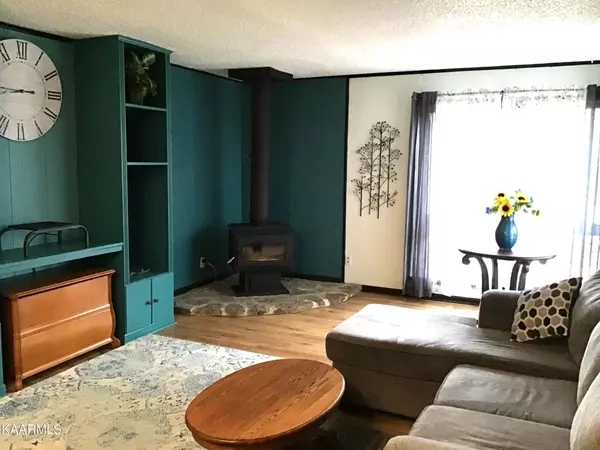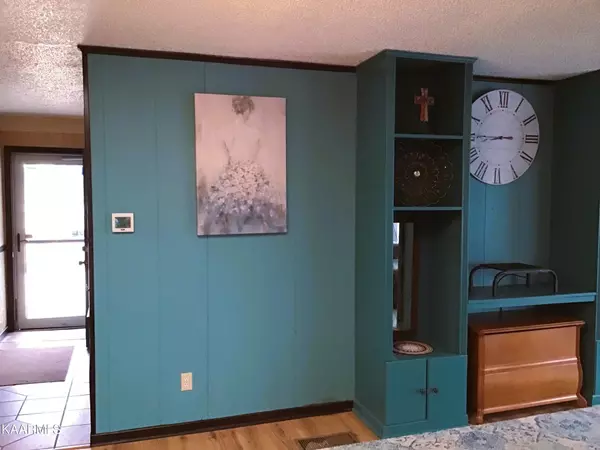For more information regarding the value of a property, please contact us for a free consultation.
32 Druid Circle Crossville, TN 38558
Want to know what your home might be worth? Contact us for a FREE valuation!

Our team is ready to help you sell your home for the highest possible price ASAP
Key Details
Sold Price $225,000
Property Type Single Family Home
Sub Type Single Family Residence
Listing Status Sold
Purchase Type For Sale
Square Footage 1,335 sqft
Price per Sqft $168
Subdivision Druid Hills
MLS Listing ID 2966054
Sold Date 05/26/23
Bedrooms 3
Full Baths 2
HOA Fees $112/mo
HOA Y/N Yes
Year Built 1972
Annual Tax Amount $502
Lot Size 0.370 Acres
Acres 0.37
Lot Dimensions 97 x 167
Property Sub-Type Single Family Residence
Property Description
This cozy 3bedroom, 2bath home on a nice lot is located at the end of a quiet cul-de-sac. The living room features a wood-burning fireplace to warm the space on chilly nights. The entry to a screened porch, almost the length of the back of the home, is located in the living room for your enjoyment any time of the day. It has a galley kitchen with a dining area off the kitchen. The primary bedroom has a large tiled walk-in shower. Roof has been replaced in 2020 along with gutters, crawl space was encapsulated in 2021 along with a new water heater and exterior received a new coat of paint in 2022 plus other improvements. Extra storage in room between home and garage. This home is within walking distance to the library and Druid pool and at the highest point in Fairfield Glade.
Location
State TN
County Cumberland County
Rooms
Main Level Bedrooms 3
Interior
Heating Electric, Heat Pump
Cooling Central Air
Flooring Laminate, Tile, Vinyl
Fireplaces Number 1
Fireplace Y
Appliance Dishwasher, Disposal, Dryer, Microwave, Range, Refrigerator, Washer
Exterior
Garage Spaces 2.0
Utilities Available Electricity Available
Amenities Available Golf Course, Pool, Tennis Court(s)
View Y/N false
Private Pool false
Building
Lot Description Cul-De-Sac
Story 1
Structure Type Frame,Other
New Construction false
Others
HOA Fee Include Trash,Sewer
Senior Community false
Special Listing Condition Standard
Read Less

© 2025 Listings courtesy of RealTrac as distributed by MLS GRID. All Rights Reserved.



