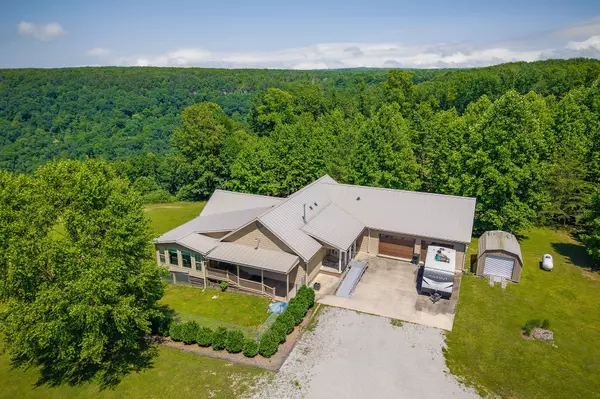For more information regarding the value of a property, please contact us for a free consultation.
730 Wigwam St Sparta, TN 38583
Want to know what your home might be worth? Contact us for a FREE valuation!

Our team is ready to help you sell your home for the highest possible price ASAP
Key Details
Sold Price $645,000
Property Type Single Family Home
Sub Type Single Family Residence
Listing Status Sold
Purchase Type For Sale
Square Footage 2,489 sqft
Price per Sqft $259
Subdivision Kee Acres
MLS Listing ID 2922742
Sold Date 07/30/25
Bedrooms 2
Full Baths 2
HOA Y/N No
Year Built 1999
Annual Tax Amount $1,759
Lot Size 7.100 Acres
Acres 7.1
Property Sub-Type Single Family Residence
Property Description
Private Bluff Top retreat situated on 7+- Acres: Magnificent Views surrounded by mountains and open spaces. Main home has approx 2489 +- sq ft, 2BR, 2BA, large sunroom or 3rd BR, great open floor plan with family and kitchen area extending width of home. Two car garage and outbuildings. Second home on property approx 1206 sq ft is perfect for out of town visitors or family members that are ready to be close. Home has 1 BR on main, bonus or 2nd BR upstairs, 1BA, hardwood floors, open family and kitchen that looks into a large screened porch with so much privacy. It's hard to explain how wonderful these 2 homes are situated on the property. Homes with character and charm, instantly appealing and quite different. This entire property leaves you breathless. These home are conveniently located. Make Star Gazing Your Hobby and reach for the stars!! Opportunity to own two homes at a great price. You can call this a Country Estate and hear the springs and waterfall from adjoining property. Handicap Assessable.
Location
State TN
County White County
Rooms
Main Level Bedrooms 2
Interior
Interior Features Ceiling Fan(s), Walk-In Closet(s), High Speed Internet
Heating Electric, Propane
Cooling Central Air
Flooring Wood, Tile
Fireplace N
Appliance Electric Oven, Built-In Gas Range, Dishwasher, Dryer, Refrigerator, Washer
Exterior
Exterior Feature Storage
Garage Spaces 2.0
Utilities Available Electricity Available, Water Available
View Y/N true
View Bluff, Mountain(s)
Roof Type Metal
Private Pool false
Building
Lot Description Views, Wooded
Story 1
Sewer Septic Tank
Water Private
Structure Type Frame,Hardboard Siding
New Construction false
Schools
Elementary Schools Bon De Croft Elementary
Middle Schools White Co Middle School
High Schools White County High School
Others
Senior Community false
Special Listing Condition Standard
Read Less

© 2025 Listings courtesy of RealTrac as distributed by MLS GRID. All Rights Reserved.
GET MORE INFORMATION




