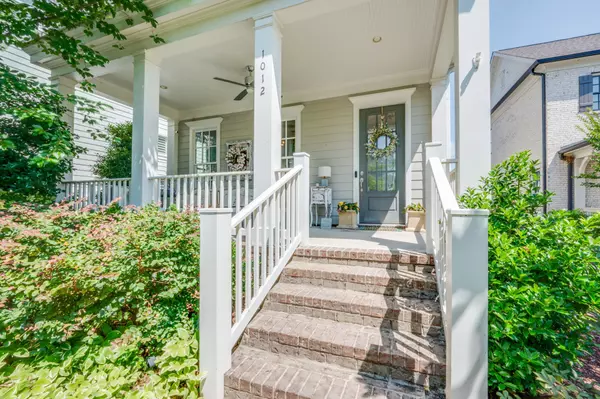For more information regarding the value of a property, please contact us for a free consultation.
1012 Clifton St Franklin, TN 37064
Want to know what your home might be worth? Contact us for a FREE valuation!

Our team is ready to help you sell your home for the highest possible price ASAP
Key Details
Sold Price $1,099,000
Property Type Single Family Home
Sub Type Single Family Residence
Listing Status Sold
Purchase Type For Sale
Square Footage 2,338 sqft
Price per Sqft $470
Subdivision Westhaven Sec45
MLS Listing ID 2923768
Sold Date 08/08/25
Bedrooms 3
Full Baths 2
Half Baths 1
HOA Fees $107/mo
HOA Y/N Yes
Year Built 2017
Annual Tax Amount $3,242
Lot Size 5,662 Sqft
Acres 0.13
Lot Dimensions 37.4 X 173.7
Property Sub-Type Single Family Residence
Property Description
Gorgeous "Emma Grace" floor plan featuring a double porch with a view!! This bright and airy home offers an abundance of natural light that flows throughout! Open concept, main floor living with a spacious first floor primary suite; Gourmet kitchen with quartz countertops, cabinets to the ceiling, gas cooktop and sizable island with seating; Expansive living room with gas fireplace and custom built-ins/shelving; Sand/finish hardwoods throughout the main floor: Upstairs bonus with murphy bed; Two large secondary upstairs bedrooms; Custom wainscoting and built-in storage in the drop zone area; Custom wainscoting and vanity in the half bath; Fully turfed and irrigated side yard with Trekdek flooring and wood privacy fence; New roof coming soon! Enjoy the Westhaven community amenities which include tennis, pickleball, hiking trails, three pools, fishing, workout facilities and more!
Location
State TN
County Williamson County
Rooms
Main Level Bedrooms 1
Interior
Interior Features Ceiling Fan(s), Entrance Foyer, Walk-In Closet(s)
Heating Central, Natural Gas
Cooling Central Air, Electric
Flooring Carpet, Wood, Tile
Fireplaces Number 1
Fireplace Y
Appliance Electric Oven, Cooktop, Dishwasher, Disposal, Microwave
Exterior
Garage Spaces 2.0
Utilities Available Electricity Available, Natural Gas Available, Water Available
Amenities Available Clubhouse, Fitness Center, Golf Course, Park, Playground, Pool, Sidewalks, Tennis Court(s), Trail(s)
View Y/N false
Private Pool false
Building
Story 2
Sewer Public Sewer
Water Private
Structure Type Fiber Cement
New Construction false
Schools
Elementary Schools Pearre Creek Elementary School
Middle Schools Hillsboro Elementary/ Middle School
High Schools Independence High School
Others
HOA Fee Include Maintenance Grounds,Recreation Facilities
Senior Community false
Special Listing Condition Standard
Read Less

© 2025 Listings courtesy of RealTrac as distributed by MLS GRID. All Rights Reserved.



