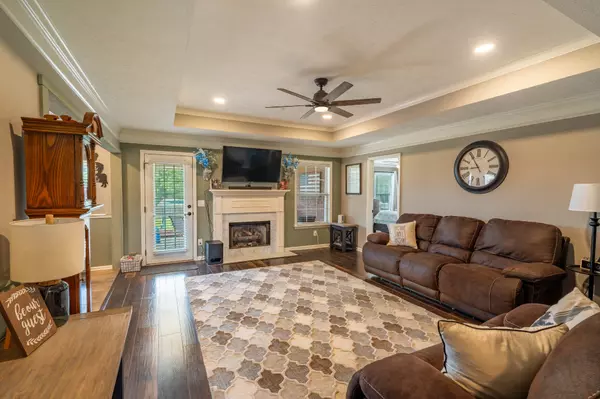For more information regarding the value of a property, please contact us for a free consultation.
201 Blueberry St White House, TN 37188
Want to know what your home might be worth? Contact us for a FREE valuation!

Our team is ready to help you sell your home for the highest possible price ASAP
Key Details
Sold Price $450,000
Property Type Single Family Home
Sub Type Single Family Residence
Listing Status Sold
Purchase Type For Sale
Square Footage 1,923 sqft
Price per Sqft $234
Subdivision Orchard Park Phase 3-A
MLS Listing ID 2921751
Sold Date 08/10/25
Bedrooms 3
Full Baths 2
HOA Y/N No
Year Built 1999
Annual Tax Amount $2,629
Lot Size 0.490 Acres
Acres 0.49
Lot Dimensions 117X246.56 IRR
Property Sub-Type Single Family Residence
Property Description
Welcome to 201 Blueberry Street. Featuring an open concept kitchen/dining/living room with updated cabinets, newer fixtures and flooring. No HOA! The cherry on top is the huge, fenced in backyard with a 2 level deck perfect for grilling, entertaining, or just watching the kids and the dogs have fun in the backyard. You will go bananas for all the wainscotting in the living area, it adds the perfect touch. It is located in the plum center of White House, less than 2 miles from: The brand new civic center, the new Publix, greenway, city park and the interstate. Check out these "peachy" kitchen upgrades: new induction stove, dishwasher and microwave, and you won't have any sour grapes because the refrigerator stays too. The full size laundry room doubles as a mud room from the garage. Home is all brick with a gas fireplace, 1/2 acre yard and the 12x20 shed stays. While they were home in 2020, the owners replaced the garage door, downstairs HVAC, all the plugs and switches and the water heater. The shelves in the attic storage area, built in shelves in the garage and the garage workbenches all stay, but sadly the playset in the backyard has to go.
Location
State TN
County Robertson County
Rooms
Main Level Bedrooms 3
Interior
Interior Features High Speed Internet
Heating Central
Cooling Central Air
Flooring Carpet, Wood
Fireplaces Number 1
Fireplace Y
Appliance Electric Oven, Electric Range, Dishwasher, Refrigerator, Stainless Steel Appliance(s)
Exterior
Exterior Feature Storage
Garage Spaces 2.0
Utilities Available Water Available
View Y/N false
Private Pool false
Building
Story 2
Sewer Public Sewer
Water Public
Structure Type Brick
New Construction false
Schools
Elementary Schools Robert F. Woodall Elementary
Middle Schools White House Heritage Elementary School
High Schools White House Heritage High School
Others
Senior Community false
Special Listing Condition Standard
Read Less

© 2025 Listings courtesy of RealTrac as distributed by MLS GRID. All Rights Reserved.
GET MORE INFORMATION




