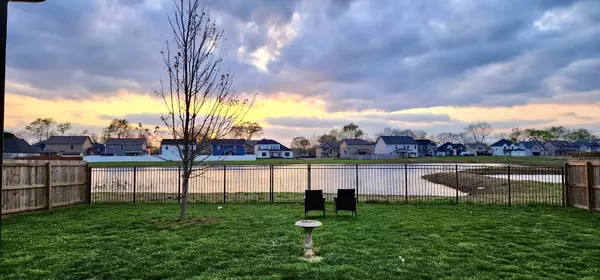For more information regarding the value of a property, please contact us for a free consultation.
1544 Kestrel Dr Clarksville, TN 37040
Want to know what your home might be worth? Contact us for a FREE valuation!

Our team is ready to help you sell your home for the highest possible price ASAP
Key Details
Sold Price $367,000
Property Type Single Family Home
Sub Type Single Family Residence
Listing Status Sold
Purchase Type For Sale
Square Footage 2,100 sqft
Price per Sqft $174
Subdivision Summerfield
MLS Listing ID 2816805
Sold Date 08/11/25
Bedrooms 4
Full Baths 2
Half Baths 1
HOA Fees $40/mo
HOA Y/N Yes
Year Built 2022
Annual Tax Amount $2,490
Lot Size 7,405 Sqft
Acres 0.17
Property Sub-Type Single Family Residence
Property Description
When we say your home should be your oasis, we literally mean you should have a water view! Welcome to the oasis that is 1544 Kestrel Drive! This stunning property offers not only functionality for your everyday living, though pure peaceful bliss with water views straight from your backyard! Let's also not forget to mention what is included in this house that the naked eye cannot see: New roof installed in 2024, fence added in 2024, upgraded LVT flooring throughout both the upstairs & the primary bedroom in 2024, and a water softener filtration system! Why yes, the plantation shutters, blinds, kitchen appliances, & shed all convey! Have you ever had a tankless water heater? No? Well, you'll never go back after living int his house which has one. PLUS this house is convenient to all thing shopping, entertainment, the interstate for travel to Nashville and/or Fort Campbell! Finding a home that fits your needs AND offers you luxurious features such as a water view, are rare in today's market. This house has it all and is ready for you to call it home! **Paint allowance offered at full price offer**
Location
State TN
County Montgomery County
Rooms
Main Level Bedrooms 1
Interior
Heating Electric, Heat Pump
Cooling Central Air
Flooring Tile, Vinyl
Fireplaces Number 1
Fireplace Y
Appliance Electric Oven, Electric Range, Dishwasher, Disposal, Microwave, Refrigerator
Exterior
Garage Spaces 2.0
Utilities Available Electricity Available, Water Available
Amenities Available Playground, Underground Utilities
View Y/N true
View Water
Roof Type Shingle
Private Pool false
Building
Lot Description Level
Story 2
Sewer Public Sewer
Water Public
Structure Type Brick,Vinyl Siding
New Construction false
Schools
Elementary Schools Northeast Elementary
Middle Schools Kirkwood Middle
High Schools Kirkwood High
Others
HOA Fee Include Trash
Senior Community false
Special Listing Condition Standard
Read Less

© 2025 Listings courtesy of RealTrac as distributed by MLS GRID. All Rights Reserved.



