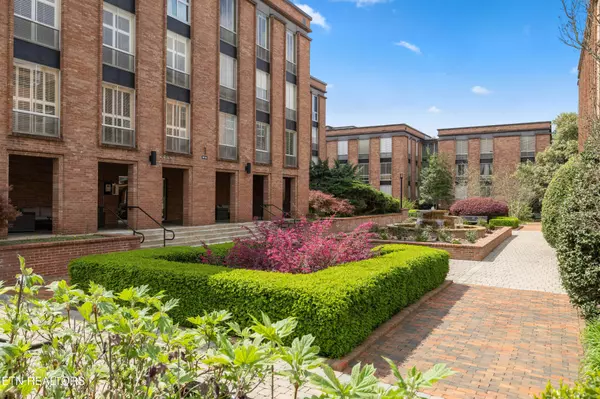For more information regarding the value of a property, please contact us for a free consultation.
1400 Kenesaw Ave #11J Knoxville, TN 37919
Want to know what your home might be worth? Contact us for a FREE valuation!

Our team is ready to help you sell your home for the highest possible price ASAP
Key Details
Sold Price $239,000
Property Type Condo
Sub Type Other Condo
Listing Status Sold
Purchase Type For Sale
Square Footage 1,230 sqft
Price per Sqft $194
Subdivision Hamilton House Condo Unit 11J Per Int .8
MLS Listing ID 2973979
Sold Date 08/13/25
Bedrooms 2
Full Baths 2
HOA Fees $841/mo
HOA Y/N Yes
Year Built 1962
Annual Tax Amount $1,335
Lot Size 3.230 Acres
Acres 3.23
Lot Dimensions UNIT 1233 SQUARE FEET
Property Sub-Type Other Condo
Property Description
Located in Sequoyah Hills, the grounds of Hamilton House have a beautiful, park like setting, with professional landscaping and numerous amenities. Unit 11J features 2BRs and 2BAs, original parquet flooring, updated blinds, and great natural lighting, offering a nearly blank slate for your own custom decorating. All wood kitchen cabinetry is less than 4 years old and all appliances are included with a newer refrigerator and oven, both installed by the current owners. There is a swimming pool and outdoor fireplace, additional storage area, and an option for garage parking via the HOA. The main doors to each building have electronic security, and residents have access via key fob. There is also a full-time facilities manager who assists with all aspects of living at Hamilton House. A generous paint allowance is also offered. Buyer to verify SF and HOA details.
Location
State TN
County Knox County
Interior
Interior Features Elevator, High Speed Internet
Heating Baseboard, Central, Electric
Cooling Central Air
Flooring Parquet, Tile
Fireplace Y
Appliance Dishwasher, Disposal, Dryer, Microwave, Range, Refrigerator, Washer
Exterior
Pool In Ground
Utilities Available Electricity Available, Water Available, Cable Connected
Amenities Available Pool, Laundry, Sidewalks
View Y/N true
View City
Private Pool true
Building
Lot Description Level
Sewer Public Sewer
Water Public
Structure Type Other,Brick
New Construction false
Schools
Elementary Schools Sequoyah Elementary
Middle Schools Bearden Middle School
High Schools West High School
Others
HOA Fee Include Maintenance Structure,Trash,Sewer,Maintenance Grounds,Water
Senior Community false
Special Listing Condition Standard
Read Less

© 2025 Listings courtesy of RealTrac as distributed by MLS GRID. All Rights Reserved.



