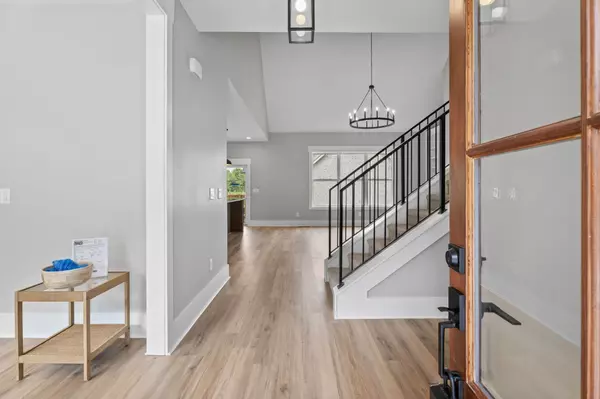For more information regarding the value of a property, please contact us for a free consultation.
6021 Riverview Dr Pegram, TN 37143
Want to know what your home might be worth? Contact us for a FREE valuation!

Our team is ready to help you sell your home for the highest possible price ASAP
Key Details
Sold Price $570,000
Property Type Single Family Home
Sub Type Single Family Residence
Listing Status Sold
Purchase Type For Sale
Square Footage 2,493 sqft
Price per Sqft $228
Subdivision Becker Sub
MLS Listing ID 2929955
Sold Date 08/20/25
Bedrooms 3
Full Baths 2
Half Baths 1
HOA Y/N No
Year Built 2024
Annual Tax Amount $1
Lot Size 0.310 Acres
Acres 0.31
Property Sub-Type Single Family Residence
Property Description
PRICED TO SELL and a GREAT investment! Please see neighboring comps - This is a GREAT value!! Step into luxury with this brand-new construction Pegram home! This Property features 3 bedrooms, 2.5 baths, and a bonus room perfect for a home office or playroom. This home is situated on a large corner lot with NO HOA! Upon entering you'll find tall ceilings, an open floor plan, and custom high-end finishes. The living room features a stone fireplace and leads into a gorgeous chef kitchen with an abundance of cabinets, sleek quartz countertops, and large island. Perfect for entertaining, this kitchen is equipped with a new oven and dishwasher & walk-in pantry. Steps away is a sliding door that opens to a covered deck with a ceiling fan. Attached 2 car garage. Please see the features sheet! Don't miss out on this rare opportunity to own a modern, brand new luxury home in beautiful Pegram!
Location
State TN
County Cheatham County
Rooms
Main Level Bedrooms 1
Interior
Interior Features High Ceilings, Pantry
Heating Natural Gas
Cooling Central Air
Flooring Carpet, Tile, Vinyl
Fireplaces Number 1
Fireplace Y
Appliance Dishwasher, Electric Oven, Built-In Gas Range
Exterior
Garage Spaces 2.0
Utilities Available Natural Gas Available, Water Available
View Y/N false
Roof Type Shingle
Private Pool false
Building
Lot Description Corner Lot
Story 2
Sewer STEP System
Water Public
Structure Type Hardboard Siding
New Construction true
Schools
Elementary Schools Pegram Elementary Fine Arts Magnet School
Middle Schools Harpeth Middle School
High Schools Harpeth High School
Others
Senior Community false
Special Listing Condition Standard
Read Less

© 2025 Listings courtesy of RealTrac as distributed by MLS GRID. All Rights Reserved.



