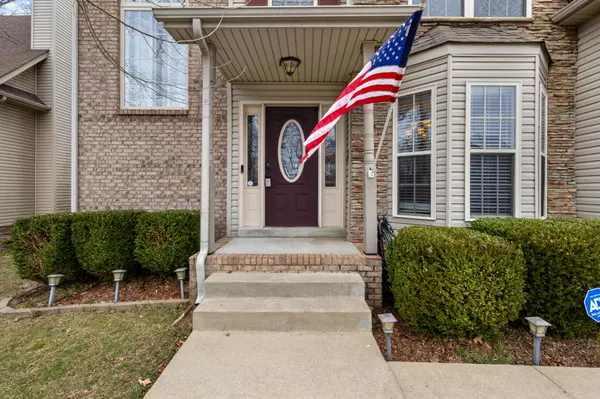For more information regarding the value of a property, please contact us for a free consultation.
3466 Melrose Dr Clarksville, TN 37042
Want to know what your home might be worth? Contact us for a FREE valuation!

Our team is ready to help you sell your home for the highest possible price ASAP
Key Details
Sold Price $345,000
Property Type Single Family Home
Sub Type Single Family Residence
Listing Status Sold
Purchase Type For Sale
Square Footage 1,938 sqft
Price per Sqft $178
Subdivision Fields Of Northmeade
MLS Listing ID 2942253
Sold Date 08/21/25
Bedrooms 3
Full Baths 2
Half Baths 1
HOA Y/N No
Year Built 2008
Annual Tax Amount $1,856
Lot Size 10,454 Sqft
Acres 0.24
Lot Dimensions 60
Property Sub-Type Single Family Residence
Property Description
This one's a showstopper! This beautifully designed 3-bedroom, 2.5-bath home offers a bright, open-concept layout with soaring ceilings and spacious living areas. The oversized primary suite and abundant storage provide everyday comfort and functionality. Step outside to a private, fenced backyard with no rear neighbors and a stunning 2-level deck overlooking peaceful farmland—perfect for entertaining or relaxing at sunset. Conveniently located just minutes from shopping, dining, and daily amenities, this home offers the ideal blend of seclusion and accessibility. Brand new HVAC installed summer 2024—move in with peace of mind!?? SELLER CONCESSIONS OFFERED!
Location
State TN
County Montgomery County
Interior
Interior Features Ceiling Fan(s), Extra Closets, High Ceilings, Pantry, Smart Thermostat, Walk-In Closet(s)
Heating Central, Electric
Cooling Ceiling Fan(s), Central Air, Electric
Flooring Carpet, Wood, Tile, Vinyl
Fireplaces Number 1
Fireplace Y
Appliance Electric Oven, Cooktop, Dishwasher, Microwave, Refrigerator
Exterior
Garage Spaces 2.0
Utilities Available Electricity Available, Water Available
View Y/N false
Roof Type Shingle
Private Pool false
Building
Story 2
Sewer Public Sewer
Water Public
Structure Type Brick,Vinyl Siding
New Construction false
Schools
Elementary Schools Hazelwood Elementary
Middle Schools West Creek Middle
High Schools West Creek High
Others
Senior Community false
Special Listing Condition Standard
Read Less

© 2025 Listings courtesy of RealTrac as distributed by MLS GRID. All Rights Reserved.



