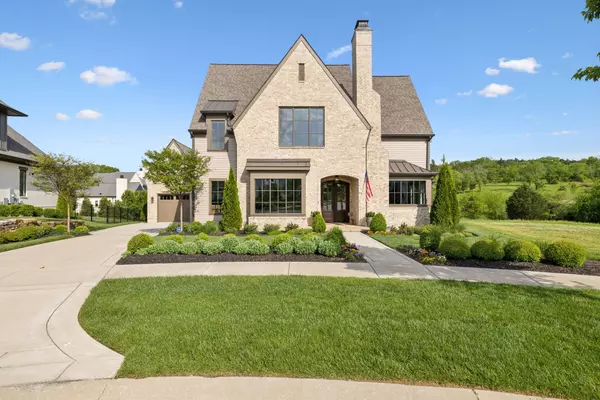For more information regarding the value of a property, please contact us for a free consultation.
8820 Edgecomb Dr College Grove, TN 37046
Want to know what your home might be worth? Contact us for a FREE valuation!

Our team is ready to help you sell your home for the highest possible price ASAP
Key Details
Sold Price $2,195,000
Property Type Single Family Home
Sub Type Single Family Residence
Listing Status Sold
Purchase Type For Sale
Square Footage 4,200 sqft
Price per Sqft $522
Subdivision The Grove
MLS Listing ID 2882147
Sold Date 08/26/25
Bedrooms 4
Full Baths 4
Half Baths 1
HOA Fees $262/mo
HOA Y/N Yes
Year Built 2021
Annual Tax Amount $6,202
Lot Size 0.310 Acres
Acres 0.31
Lot Dimensions 52.3 X 156
Property Sub-Type Single Family Residence
Property Description
This charming home, designed by Sailer Design and built by Luna Custom Homes, is now available. Featuring 4 bedrooms, 4 full bathrooms, and 1 half-bathroom across a spacious 4,200 sq ft, this home offers comfortable living for everyone. The main floor includes a Master Suite, sunny and cozy Study with a fireplace, Family Room and Dining Room with expansive windows looking out to the lovely, wooded area, and an inviting screened-in covered porch. Upstairs, you'll find 3 additional ensuite bedrooms and a Bonus Room. The open-concept Kitchen is thoughtfully designed for entertaining, seamlessly connecting to the Family Room and the screened-in covered porch. The walk-in pantry includes a below-counter beverage/wine refrigerator—perfect for entertaining and everyday convenience. Imagine enjoying the fireplace on the porch while overlooking the open space in the backyard!
Adding to the appeal, this home is conveniently located within a short distance of the Bridge Bar, community pool, tennis and pickleball courts, and the back entrance.
Please call today to schedule your appointment to see this wonderful home!
Location
State TN
County Williamson County
Rooms
Main Level Bedrooms 1
Interior
Interior Features Built-in Features, Ceiling Fan(s), Entrance Foyer, Extra Closets, High Ceilings, Pantry, Walk-In Closet(s)
Heating Natural Gas
Cooling Central Air
Flooring Wood, Tile
Fireplaces Number 3
Fireplace Y
Appliance Electric Oven, Built-In Gas Range, Dishwasher, Disposal, Freezer, Microwave, Refrigerator
Exterior
Exterior Feature Smart Irrigation
Garage Spaces 3.0
Utilities Available Natural Gas Available, Water Available
Amenities Available Clubhouse, Dog Park, Fitness Center, Gated, Golf Course, Park, Playground, Pool, Sidewalks, Tennis Court(s), Underground Utilities, Trail(s)
View Y/N false
Private Pool false
Building
Story 2
Sewer STEP System
Water Private
Structure Type Fiber Cement,Brick
New Construction false
Schools
Elementary Schools College Grove Elementary
Middle Schools Fred J Page Middle School
High Schools Fred J Page High School
Others
HOA Fee Include Maintenance Grounds
Senior Community false
Special Listing Condition Standard
Read Less

© 2025 Listings courtesy of RealTrac as distributed by MLS GRID. All Rights Reserved.



