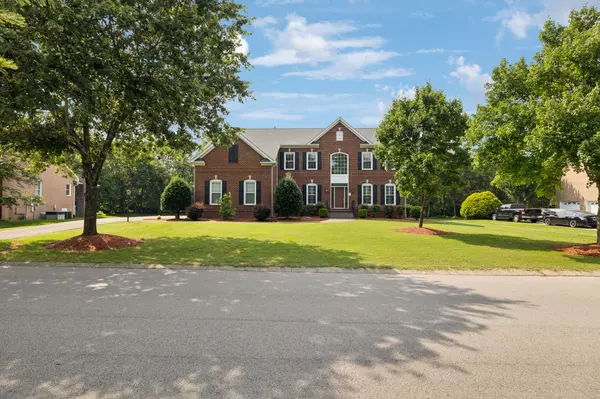For more information regarding the value of a property, please contact us for a free consultation.
2504 Shays Lane Brentwood, TN 37027
Want to know what your home might be worth? Contact us for a FREE valuation!

Our team is ready to help you sell your home for the highest possible price ASAP
Key Details
Sold Price $1,030,000
Property Type Single Family Home
Sub Type Single Family Residence
Listing Status Sold
Purchase Type For Sale
Square Footage 3,846 sqft
Price per Sqft $267
Subdivision Brookfield Sec 2-A
MLS Listing ID 2908272
Sold Date 08/28/25
Bedrooms 4
Full Baths 3
HOA Fees $70/mo
HOA Y/N Yes
Year Built 2001
Annual Tax Amount $3,343
Lot Size 0.500 Acres
Acres 0.5
Lot Dimensions 125 X 178
Property Sub-Type Single Family Residence
Property Description
**OFFERING A 1% CLOSING CREDIT when using our preferred lender—an incredible opportunity to reduce out-of-pocket expenses at closing!**
Welcome to 2504 Shays Lane – where luxury, location, and thoughtful design meet. Perfectly positioned in one of the area's most desirable communities, this stunning home offers a rare blend of refined comfort and smart functionality. Step inside to discover an expansive bonus room – ideal for a media space, game room, or home office – and a uniquely designed primary suite that boasts additional flex space perfect for a sitting area, nursery, or private retreat. The thoughtful layout is matched by premium features throughout, including an encapsulated crawlspace, a spacious 3-car garage, and a massive, insulated walk-in attic with incredible storage or future expansion potential. This is a home that truly checks every box — luxury, space, efficiency, and location.
Location
State TN
County Williamson County
Rooms
Main Level Bedrooms 1
Interior
Interior Features Built-in Features, Ceiling Fan(s), Entrance Foyer, Extra Closets, Open Floorplan, Pantry, Walk-In Closet(s), High Speed Internet
Heating Natural Gas
Cooling Central Air
Flooring Carpet, Wood, Laminate
Fireplaces Number 2
Fireplace Y
Appliance Built-In Electric Oven, Cooktop, Dishwasher, Disposal, Microwave, Refrigerator, Washer
Exterior
Garage Spaces 3.0
Utilities Available Natural Gas Available, Water Available
Amenities Available Playground, Pool, Trail(s)
View Y/N false
Roof Type Shingle
Private Pool false
Building
Lot Description Level
Story 2
Sewer Public Sewer
Water Public
Structure Type Brick
New Construction false
Schools
Elementary Schools Jordan Elementary School
Middle Schools Sunset Middle School
High Schools Ravenwood High School
Others
Senior Community false
Special Listing Condition Standard
Read Less

© 2025 Listings courtesy of RealTrac as distributed by MLS GRID. All Rights Reserved.



