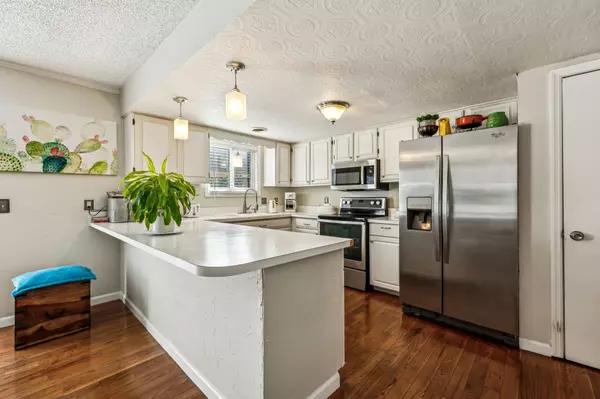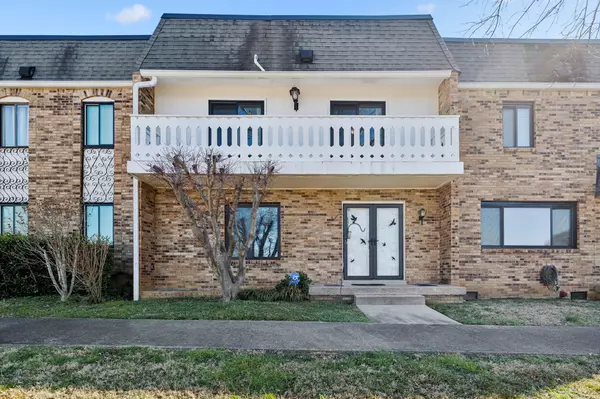For more information regarding the value of a property, please contact us for a free consultation.
202 Lake Chateau Dr Hermitage, TN 37076
Want to know what your home might be worth? Contact us for a FREE valuation!

Our team is ready to help you sell your home for the highest possible price ASAP
Key Details
Sold Price $280,000
Property Type Townhouse
Sub Type Townhouse
Listing Status Sold
Purchase Type For Sale
Square Footage 1,872 sqft
Price per Sqft $149
Subdivision Lake Chateau
MLS Listing ID 2809260
Sold Date 08/28/25
Bedrooms 4
Full Baths 2
Half Baths 1
HOA Fees $300/mo
HOA Y/N Yes
Year Built 1973
Annual Tax Amount $1,463
Property Sub-Type Townhouse
Property Description
**UNDER $300k** This stunning, immaculately kept home is truly a gem, featuring fresh paint, gorgeous new flooring, and recently updated HVAC and water heater. The oversized kitchen opens seamlessly into the main living room, where abundant natural light pours in, offering serene views of the courtyard. A private second-floor balcony makes this unit one of a kind! Enjoy fantastic community amenities, including a tennis court and swimming pool, with trash pickup and water included. Conveniently located just minutes from I-40, this home provides easy access to restaurants, shopping, Percy Priest Lake, golf, parks, and a short drive to Nashville Airport or downtown. Don't miss this incredible opportunity—schedule your appointment today!
Location
State TN
County Davidson County
Interior
Interior Features Ceiling Fan(s), Entrance Foyer
Heating Central
Cooling Central Air
Flooring Carpet, Wood, Other
Fireplace N
Appliance Oven, Range, Dishwasher
Exterior
Exterior Feature Balcony
Utilities Available Water Available
Amenities Available Clubhouse, Pool, Sidewalks, Tennis Court(s)
View Y/N false
Private Pool false
Building
Story 2
Sewer Public Sewer
Water Public
Structure Type Brick
New Construction false
Schools
Elementary Schools Ruby Major Elementary
Middle Schools Donelson Middle
High Schools Mcgavock Comp High School
Others
HOA Fee Include Maintenance Structure,Recreation Facilities,Trash,Water
Senior Community false
Special Listing Condition Standard
Read Less

© 2025 Listings courtesy of RealTrac as distributed by MLS GRID. All Rights Reserved.
GET MORE INFORMATION




