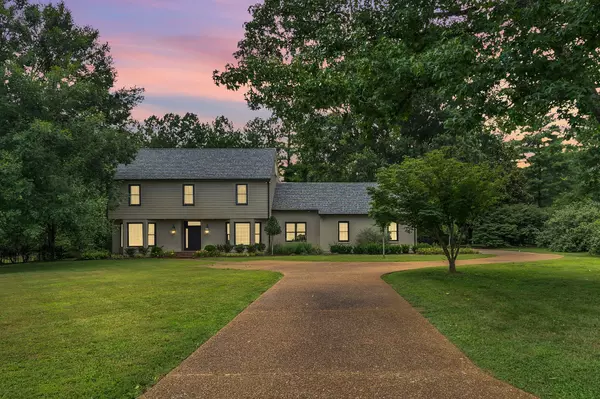For more information regarding the value of a property, please contact us for a free consultation.
6380 Chickering Cir Nashville, TN 37215
Want to know what your home might be worth? Contact us for a FREE valuation!

Our team is ready to help you sell your home for the highest possible price ASAP
Key Details
Sold Price $1,200,000
Property Type Single Family Home
Sub Type Single Family Residence
Listing Status Sold
Purchase Type For Sale
Square Footage 3,171 sqft
Price per Sqft $378
Subdivision Iroquois Meadows
MLS Listing ID 2940704
Sold Date 08/28/25
Bedrooms 5
Full Baths 4
Half Baths 1
HOA Y/N No
Year Built 1983
Annual Tax Amount $5,126
Lot Size 0.990 Acres
Acres 0.99
Lot Dimensions 141 X 251
Property Sub-Type Single Family Residence
Property Description
Welcome home to 6380 Chickering Cir! Rare opportunity in one of Nashville?s most sought-after communities?homes here seldom hit the market! This beautifully maintained 5-bedroom, 4.5-bath home sits on nearly an acre of lush, fenced-in land with mature trees offering privacy and charm. With only two owners, this 3-story home features an open eat-in kitchen, formal dining and living rooms, a spacious bonus room, and a large side-entry garage. Located minutes from Warner Parks, Steeplechase, CPA, and other top schools. A true gem in an unbeatable location!
Location
State TN
County Davidson County
Interior
Interior Features Bookcases, Built-in Features, Ceiling Fan(s), Entrance Foyer, Extra Closets, High Ceilings, Walk-In Closet(s)
Heating Electric
Cooling Ceiling Fan(s), Central Air
Flooring Carpet, Wood, Tile
Fireplaces Number 2
Fireplace Y
Appliance Built-In Electric Oven, Gas Range
Exterior
Garage Spaces 2.0
Utilities Available Electricity Available, Water Available
View Y/N false
Roof Type Other
Private Pool false
Building
Lot Description Level, Private
Story 3
Sewer Public Sewer
Water Public
Structure Type Frame,Brick
New Construction false
Schools
Elementary Schools Percy Priest Elementary
Middle Schools John Trotwood Moore Middle
High Schools Hillsboro Comp High School
Others
Senior Community false
Special Listing Condition Standard
Read Less

© 2025 Listings courtesy of RealTrac as distributed by MLS GRID. All Rights Reserved.



