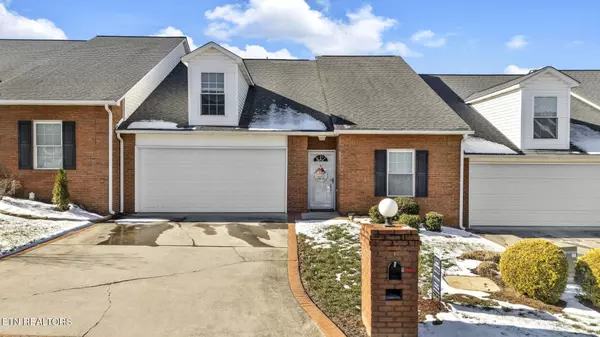For more information regarding the value of a property, please contact us for a free consultation.
210 Red Wolf Way Lenoir City, TN 37772
Want to know what your home might be worth? Contact us for a FREE valuation!

Our team is ready to help you sell your home for the highest possible price ASAP
Key Details
Sold Price $360,000
Property Type Condo
Sub Type Other Condo
Listing Status Sold
Purchase Type For Sale
Square Footage 2,012 sqft
Price per Sqft $178
Subdivision Warriors Chase Phase 1
MLS Listing ID 2987137
Sold Date 02/27/25
Bedrooms 2
Full Baths 3
HOA Fees $100/qua
HOA Y/N Yes
Year Built 2008
Annual Tax Amount $876
Lot Size 3,484 Sqft
Acres 0.08
Property Sub-Type Other Condo
Property Description
Welcome to flexible space and low-maintenance living! This delightful condo features a third flex room upstairs—perfect as a bedroom, home office, or bonus retreat—along with a full bath and a versatile loft area for hobbies or hangouts. All of the additional upstairs space offers endless possibilities to suit your needs! On the main floor, you'll find a spacious primary suite with cathedral ceilings, double vanities, a walk-in shower, and a closet so big it might need its own zip code. The second bedroom (currently pictured as dining) is located next to the second full bath. The kitchen boasts granite countertops, a gas stove, and a refrigerator, while the family room features cathedral ceilings and opens to a screened porch and new side deck—perfect for morning coffee or weekend grilling. The laundry room (washer & dryer included!) adds extra convenience, and you'll love the ample attic storage, 2-car garage, and quaint neighborhood park. This gem is just minutes from shopping in Lenoir City (new Aubrey's opening SOON!) or Farragut (just a mile from the new Publix!) and offers quick access to the interstate. It's the perfect mix of comfort, convenience, and charm. Don't miss your chance to call this incredible home yours!
Location
State TN
County Loudon County
Interior
Interior Features Walk-In Closet(s), Ceiling Fan(s)
Heating Central, Electric, Heat Pump
Cooling Central Air, Ceiling Fan(s)
Flooring Carpet, Laminate, Tile
Fireplaces Number 1
Fireplace Y
Appliance Dishwasher, Disposal, Dryer, Microwave, Refrigerator, Washer
Exterior
Garage Spaces 2.0
Utilities Available Electricity Available, Water Available
View Y/N false
Private Pool false
Building
Lot Description Cul-De-Sac
Story 2
Sewer Public Sewer
Water Public
Structure Type Vinyl Siding,Other,Brick
New Construction false
Schools
Elementary Schools Eaton Elementary
Middle Schools North Middle School
High Schools Loudon High School
Others
HOA Fee Include Trash,Maintenance Grounds
Senior Community false
Special Listing Condition Standard
Read Less

© 2025 Listings courtesy of RealTrac as distributed by MLS GRID. All Rights Reserved.
GET MORE INFORMATION




