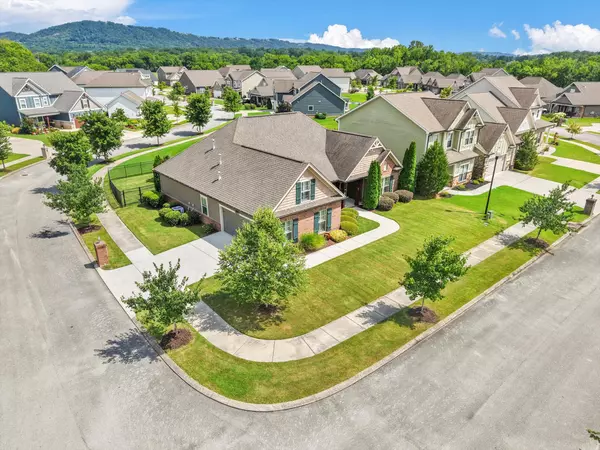For more information regarding the value of a property, please contact us for a free consultation.
8594 River Birch Loop Ooltewah, TN 37363
Want to know what your home might be worth? Contact us for a FREE valuation!

Our team is ready to help you sell your home for the highest possible price ASAP
Key Details
Sold Price $535,000
Property Type Single Family Home
Sub Type Single Family Residence
Listing Status Sold
Purchase Type For Sale
Square Footage 2,714 sqft
Price per Sqft $197
Subdivision The Farm At Hampton Meadows
MLS Listing ID 2991628
Sold Date 09/08/25
Bedrooms 3
Full Baths 2
Half Baths 1
HOA Fees $68/ann
HOA Y/N Yes
Year Built 2015
Annual Tax Amount $2,005
Lot Size 9,583 Sqft
Acres 0.22
Lot Dimensions 96.24X71.12
Property Sub-Type Single Family Residence
Property Description
Discover the perfect blend of comfort and convenience at The Farm at Hampton Meadows. Just minutes from all that Ooltewah has to offer, this home places shopping, dining, and recreation right at your fingertips—all with low county taxes! Set on a beautifully landscaped lot, the home welcomes you with a charming covered front porch, the perfect spot to unwind and watch the sunset. Step inside to find new flooring throughout the main level, fresh paint, quality water-proof LVP, plantation shutters on every window, and lovely trim that enhances the home's timeless appeal. The inviting Great Room features a gas fireplace, vaulted ceilings, and easy access to the back screened porch for seamless indoor-outdoor living. The open kitchen boasts white custom cabinetry, granite countertops, a large matching island, stainless steel appliances, and a stylish tile backsplash. The breakfast room overlooks the fenced backyard and offers peaceful mountain views. For formal gatherings, the dining room shines with wainscoting, a specialty ceiling, and large windows that flood the space with natural light. With 3 bedrooms and 2.5 baths, the home includes a spacious primary en-suite on the main level featuring a tiled shower and soaking tub. Throughout, you'll find exceptional comfort and flexibility, with a main-level office and an upstairs bonus room—perfect for work, play, or simply unwinding. Another bonus is the side entry garage & corner lot. Just down the street, you'll find a pathway to a large pond perfect for fishing, with a walking path that circles the water. The neighborhood boasts a community pool for fun & relaxation. Outdoor enthusiasts will love being less than a mile from the boat ramp to Wolftever Creek, and close to local shops and eateries at Cambridge Square, as well as Publix for easy grocery runs. Hamilton Place Mall and I-75 are just a short drive away, putting shopping, dining, and commuting easily within reach. Make your appointment today!
Location
State TN
County Hamilton County
Interior
Interior Features Ceiling Fan(s), Entrance Foyer, High Ceilings, Open Floorplan, Walk-In Closet(s), High Speed Internet
Heating Central, Natural Gas
Cooling Ceiling Fan(s), Central Air, Electric
Flooring Carpet, Tile, Other
Fireplaces Number 1
Fireplace Y
Appliance Stainless Steel Appliance(s), Oven, Microwave, Electric Range, Disposal, Dishwasher
Exterior
Garage Spaces 2.0
Pool In Ground
Utilities Available Electricity Available, Natural Gas Available, Water Available
Amenities Available Pool, Sidewalks
View Y/N false
Roof Type Asphalt
Private Pool true
Building
Lot Description Level, Cleared, Views, Other
Story 2
Sewer Public Sewer
Water Public
Structure Type Fiber Cement,Stone,Brick
New Construction false
Schools
Elementary Schools Ooltewah Elementary School
Middle Schools Hunter Middle School
High Schools Ooltewah High School
Others
HOA Fee Include Maintenance Grounds
Senior Community false
Special Listing Condition Standard
Read Less

© 2025 Listings courtesy of RealTrac as distributed by MLS GRID. All Rights Reserved.
GET MORE INFORMATION




