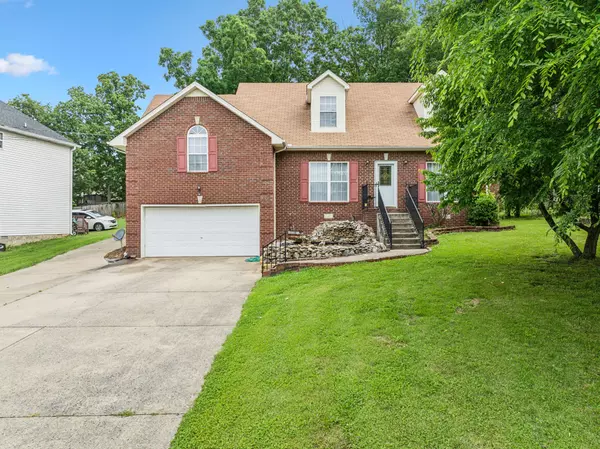For more information regarding the value of a property, please contact us for a free consultation.
2117 Academy Way La Vergne, TN 37086
Want to know what your home might be worth? Contact us for a FREE valuation!

Our team is ready to help you sell your home for the highest possible price ASAP
Key Details
Sold Price $400,000
Property Type Single Family Home
Sub Type Single Family Residence
Listing Status Sold
Purchase Type For Sale
Square Footage 2,145 sqft
Price per Sqft $186
Subdivision Arbor Heights Ph 1
MLS Listing ID 2883245
Sold Date 09/09/25
Bedrooms 3
Full Baths 2
Half Baths 1
HOA Y/N No
Year Built 1998
Annual Tax Amount $2,154
Lot Size 0.390 Acres
Acres 0.39
Lot Dimensions 81.55 X 229.54 IRR
Property Sub-Type Single Family Residence
Property Description
LOCATION!!! NO HOA!!! This is your chance to purchase a home in the Rutherford County School Zone that is not only in an excellent location, but it's priced to sell and there is no HOA in this community! This 3 bedroom, 2.5 bathroom home is partially remodeled and ready for it's new owners. Some of it's features include the master bedroom on the main level, open kitchen with custom made pull out and tilting pantry drawers, large bonus room with built in shelf, large bedrooms, fresh paint, 29x19 covered porch, hot tub, 16x12 shed, poured additional parking on the side of the garage that is perfect for an RV, and a 50 amp plug in for RV. The backyard setting is private and the property line goes in to the woods behind the house. Make plans to see this one, while it's still available!
Location
State TN
County Rutherford County
Rooms
Main Level Bedrooms 1
Interior
Interior Features Bookcases, Built-in Features, Ceiling Fan(s), Extra Closets, Hot Tub, Open Floorplan, Pantry, Walk-In Closet(s)
Heating Central
Cooling Ceiling Fan(s), Central Air
Flooring Carpet, Wood, Tile
Fireplace Y
Appliance Electric Range, Dishwasher, Disposal, Dryer, Microwave, Refrigerator, Washer
Exterior
Garage Spaces 2.0
Utilities Available Water Available
View Y/N false
Roof Type Asphalt
Private Pool false
Building
Lot Description Sloped
Story 2
Sewer Public Sewer
Water Public
Structure Type Brick,Vinyl Siding
New Construction false
Schools
Elementary Schools Cedar Grove Elementary
Middle Schools Rock Springs Middle School
High Schools Lavergne High School
Others
Senior Community false
Special Listing Condition Standard
Read Less

© 2025 Listings courtesy of RealTrac as distributed by MLS GRID. All Rights Reserved.
GET MORE INFORMATION




