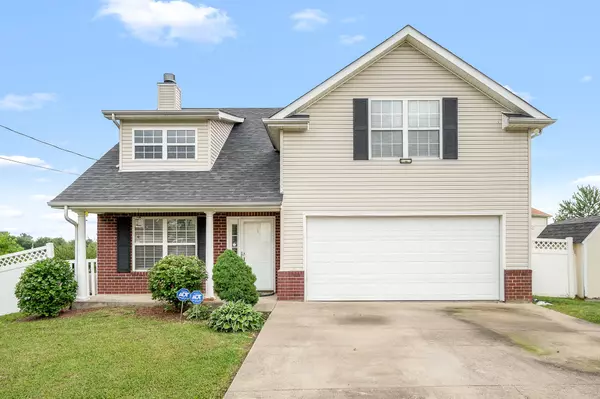For more information regarding the value of a property, please contact us for a free consultation.
1346 Tonya Dr La Vergne, TN 37086
Want to know what your home might be worth? Contact us for a FREE valuation!

Our team is ready to help you sell your home for the highest possible price ASAP
Key Details
Sold Price $410,000
Property Type Single Family Home
Sub Type Single Family Residence
Listing Status Sold
Purchase Type For Sale
Square Footage 1,844 sqft
Price per Sqft $222
Subdivision Lake Forest Est Ph 61
MLS Listing ID 2918233
Sold Date 09/04/25
Bedrooms 3
Full Baths 2
Half Baths 1
HOA Y/N No
Year Built 2005
Annual Tax Amount $1,846
Lot Size 10,018 Sqft
Acres 0.23
Lot Dimensions 85 X 136.45 IRR
Property Sub-Type Single Family Residence
Property Description
Beautifully renovated 3-bedroom, 2.5-bath home with 2-car garage on a spacious lot and fenced backyard! This move-in-ready gem features an open-concept kitchen with granite countertops, stainless steel appliances, and modern pendant lighting. New laminate flooring flows throughout the main living areas, enhanced by sleek recessed lighting. The spacious primary suite boasts tray ceilings and a luxurious ensuite bath with a walk-in shower and upgraded plumbing fixtures. Additional highlights include a newer roof, storage unit, updated bathrooms, and great natural light throughout. Enjoy the comfort and style of thoughtful updates on a generously sized lot perfect for outdoor living. Ask about incentive for mortgage interest rate buy down or seller paid closing cost
Location
State TN
County Rutherford County
Rooms
Main Level Bedrooms 1
Interior
Heating Central
Cooling Central Air
Flooring Carpet, Laminate
Fireplaces Number 1
Fireplace Y
Appliance Electric Oven, Electric Range, Dishwasher, Microwave, Refrigerator, Stainless Steel Appliance(s)
Exterior
Garage Spaces 2.0
Utilities Available Water Available
View Y/N false
Roof Type Shingle
Private Pool false
Building
Story 2
Sewer Public Sewer
Water Public
Structure Type Brick,Vinyl Siding
New Construction false
Schools
Elementary Schools Lavergne Lake Elementary School
Middle Schools Lavergne Middle School
High Schools Lavergne High School
Others
Senior Community false
Special Listing Condition Standard
Read Less

© 2025 Listings courtesy of RealTrac as distributed by MLS GRID. All Rights Reserved.
GET MORE INFORMATION




