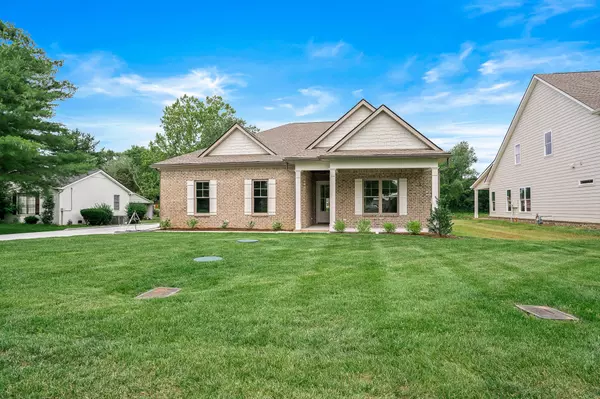For more information regarding the value of a property, please contact us for a free consultation.
504 Gresham Lane Murfreesboro, TN 37129
Want to know what your home might be worth? Contact us for a FREE valuation!

Our team is ready to help you sell your home for the highest possible price ASAP
Key Details
Sold Price $583,000
Property Type Single Family Home
Sub Type Single Family Residence
Listing Status Sold
Purchase Type For Sale
Square Footage 2,235 sqft
Price per Sqft $260
Subdivision Gresham Lane
MLS Listing ID 2906009
Sold Date 09/19/25
Bedrooms 4
Full Baths 2
Half Baths 1
HOA Fees $25/mo
HOA Y/N Yes
Year Built 2024
Annual Tax Amount $1
Lot Size 0.340 Acres
Acres 0.34
Property Sub-Type Single Family Residence
Property Description
This Brand New One-level full brick home w/ no backyard neighbors is your next dream home! The flat lot backs up to a scenic pond and the interior has high quality designer finishes. With 10' ceilings, side-entry garage, 36" gas fireplace and a rear quad slider this home is built for living. The Designer kitchen w/ quartz island, custom hood, built-in oven/microwave, & 36" gas cooktop are a chef's dream and the Primary suite will make you want to stay home: laminate floors, deluxe tiled shower w/ frameless door, freestanding tub & huge walk-in closet. Built-ins & soft-close cabinetry throughout. Must-see!
Location
State TN
County Rutherford County
Rooms
Main Level Bedrooms 4
Interior
Interior Features Ceiling Fan(s), Open Floorplan, Pantry, Walk-In Closet(s)
Heating Central, Natural Gas
Cooling Central Air, Electric
Flooring Carpet, Laminate, Tile
Fireplaces Number 1
Fireplace Y
Appliance Built-In Electric Oven, Cooktop, Dishwasher, Disposal, Microwave
Exterior
Garage Spaces 2.0
Utilities Available Electricity Available, Natural Gas Available, Water Available
Amenities Available Underground Utilities
View Y/N false
Roof Type Shingle
Private Pool false
Building
Lot Description Level
Story 1
Sewer STEP System
Water Public
Structure Type Brick,Hardboard Siding
New Construction true
Schools
Elementary Schools Blackman Elementary School
Middle Schools Blackman Middle School
High Schools Blackman High School
Others
HOA Fee Include Maintenance Grounds
Senior Community false
Special Listing Condition Standard
Read Less

© 2025 Listings courtesy of RealTrac as distributed by MLS GRID. All Rights Reserved.
GET MORE INFORMATION




