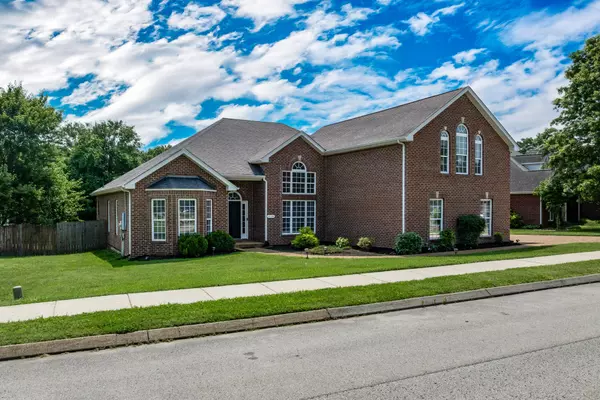For more information regarding the value of a property, please contact us for a free consultation.
3134 Friars Bridge Pass Franklin, TN 37064
Want to know what your home might be worth? Contact us for a FREE valuation!

Our team is ready to help you sell your home for the highest possible price ASAP
Key Details
Sold Price $850,000
Property Type Single Family Home
Sub Type Single Family Residence
Listing Status Sold
Purchase Type For Sale
Square Footage 3,187 sqft
Price per Sqft $266
Subdivision Spencer Hall Sec 10
MLS Listing ID 2907200
Sold Date 10/06/25
Bedrooms 4
Full Baths 3
HOA Fees $80/mo
HOA Y/N Yes
Year Built 2005
Annual Tax Amount $3,201
Lot Size 10,890 Sqft
Acres 0.25
Lot Dimensions 113 X 122
Property Sub-Type Single Family Residence
Property Description
VIDEO TOUR in Links! Beautifully updated and move-in ready, this spacious all-brick home is one of the largest in the neighborhood and features a rare 3-car garage plus a versatile guest suite above the garage, complete with a full bathroom, kitchenette, and private laundry hookups. Guest suite is perfect for in-laws and long-term guests.
The main level offers a smart layout with the primary suite, two additional bedrooms, an office, and two full baths all on one floor. Recent updates include new flooring, fresh interior paint, and a brand new deck.
Located just steps from Jim Warren Park—a 58-acre city park featuring 12 lighted baseball fields, football and multi-purpose fields, a skatepark, tennis courts, playgrounds, walking trails, a catch-and-release pond, and more. You're also minutes from downtown Franklin and Westhaven, with restaurants, shopping, and schools nearby.
This home sits in a charming, walkable neighborhood with a community pool, playground, and stocked ponds—all for a low HOA fee of just $80/month.
Buyer and buyer's agent to verify all information independently, including but not limited to: square footage, schools, zoning, and HOA details. Listing broker/owner makes no representations or warranties.
Location
State TN
County Williamson County
Rooms
Main Level Bedrooms 3
Interior
Heating Central, Natural Gas
Cooling Ceiling Fan(s), Central Air, Electric
Flooring Laminate
Fireplaces Number 1
Fireplace Y
Appliance Built-In Electric Oven, Cooktop, Dishwasher, Disposal, Microwave, Refrigerator
Exterior
Garage Spaces 3.0
Utilities Available Electricity Available, Natural Gas Available, Water Available
Amenities Available Playground, Pool, Sidewalks, Underground Utilities
View Y/N false
Roof Type Asphalt
Private Pool false
Building
Story 2
Sewer Public Sewer
Water Public
Structure Type Brick
New Construction false
Schools
Elementary Schools Pearre Creek Elementary School
Middle Schools Hillsboro Elementary/ Middle School
High Schools Independence High School
Others
Senior Community false
Special Listing Condition Standard
Read Less

© 2025 Listings courtesy of RealTrac as distributed by MLS GRID. All Rights Reserved.
GET MORE INFORMATION




