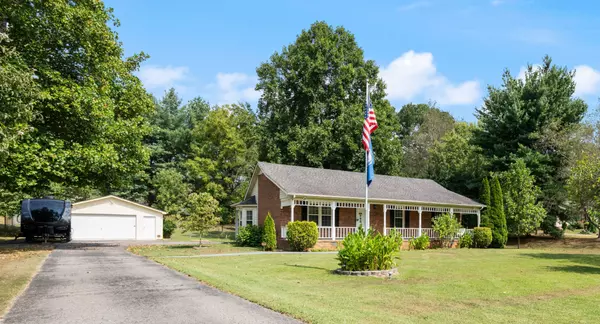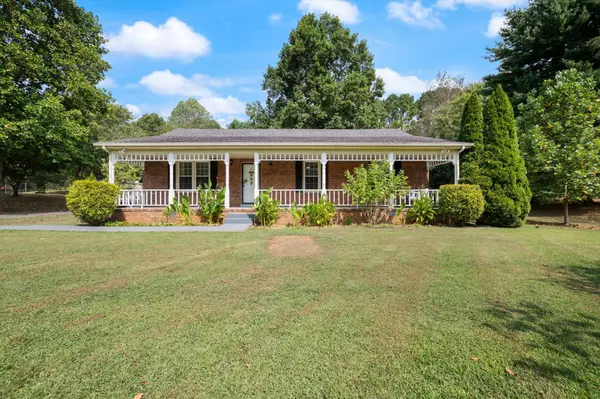For more information regarding the value of a property, please contact us for a free consultation.
415 Patricia Dr Ashland City, TN 37015
Want to know what your home might be worth? Contact us for a FREE valuation!

Our team is ready to help you sell your home for the highest possible price ASAP
Key Details
Sold Price $405,000
Property Type Single Family Home
Sub Type Single Family Residence
Listing Status Sold
Purchase Type For Sale
Square Footage 1,377 sqft
Price per Sqft $294
Subdivision Hickory Ridge Est
MLS Listing ID 2988204
Sold Date 10/09/25
Bedrooms 3
Full Baths 2
HOA Y/N No
Year Built 1987
Annual Tax Amount $1,284
Lot Size 1.010 Acres
Acres 1.01
Property Sub-Type Single Family Residence
Property Description
This meticulously maintained, one owner home offers 3 bedrooms and 2 baths on an oversized lot with mature trees, tucked at the end of a quiet cul-de-sac. Major remodel in 2021 with lots of upgrades and extras, creating a warm, inviting and exceptionally cozy home! Featuring new flooring throughout, an open concept layout connects the kitchen living room and dining area seamlessly. Kitchen has granite, open to the dining area with a bay window and lots of prep space. The primary suite includes a private bath and walk-in closet. 2 car detached garage (26x24) with electricity, concrete floor, new roof in 2023 and lots of work/storage space Covered front porch and back porch with peaceful view from both porches Lovingly cared for and move-in ready, no HOA, paved drive, fenced back yard, and beautiful landscaping--this could be your next HOME SWEET HOME!! LOTS of upgrades and extras. See attached list.
Location
State TN
County Cheatham County
Rooms
Main Level Bedrooms 3
Interior
Heating Central
Cooling Central Air, Electric
Flooring Carpet, Other
Fireplace Y
Appliance Electric Oven, Electric Range, Dishwasher, Ice Maker, Microwave, Refrigerator
Exterior
Garage Spaces 2.0
Utilities Available Electricity Available, Water Available
View Y/N false
Roof Type Asphalt
Private Pool false
Building
Story 1
Sewer Septic Tank
Water Public
Structure Type Brick
New Construction false
Schools
Elementary Schools Ashland City Elementary
Middle Schools Sycamore Middle School
High Schools Sycamore High School
Others
Senior Community false
Special Listing Condition Standard
Read Less

© 2025 Listings courtesy of RealTrac as distributed by MLS GRID. All Rights Reserved.
GET MORE INFORMATION




