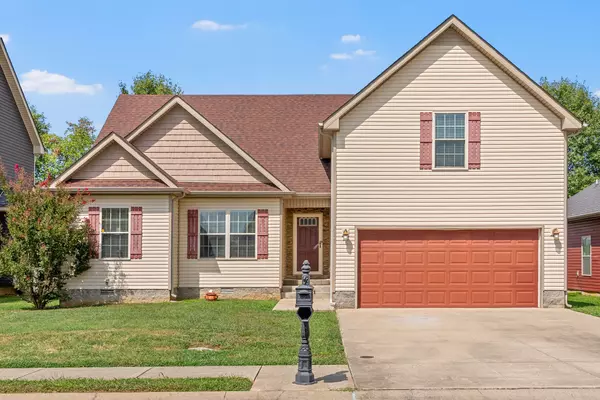For more information regarding the value of a property, please contact us for a free consultation.
721 Sleek Fox Dr Clarksville, TN 37040
Want to know what your home might be worth? Contact us for a FREE valuation!

Our team is ready to help you sell your home for the highest possible price ASAP
Key Details
Sold Price $315,000
Property Type Single Family Home
Sub Type Single Family Residence
Listing Status Sold
Purchase Type For Sale
Square Footage 1,756 sqft
Price per Sqft $179
Subdivision Fox Crossing
MLS Listing ID 2991118
Sold Date 10/09/25
Bedrooms 3
Full Baths 2
HOA Y/N No
Year Built 2015
Annual Tax Amount $2,492
Lot Size 6,969 Sqft
Acres 0.16
Property Sub-Type Single Family Residence
Property Description
Open House Sunday, September 14th 12-2pm. Beautifully maintained one-owner, pet-free home featuring 3 bedrooms plus a bonus room—and no backyard neighbors! With 1,756 sq. ft. of living space, this home offers an open floor plan with soaring living room ceilings and a spacious kitchen with plenty of cabinet space. All bedrooms are conveniently located on the main floor, while the upstairs bonus room—with its own closet—can easily serve as a fourth bedroom. The primary suite impresses with cathedral ceilings, a massive walk-in closet, and a bright, airy bathroom accented by tall ceilings and a stunning chandelier. A full walk-in laundry room provides both functionality and storage. Step outside to a covered deck overlooking a private backyard with no neighbors behind you.
**Kitchen refrigerator, washer and dryer convey. Stand alone freezer in dining area does not convey**
Location
State TN
County Montgomery County
Rooms
Main Level Bedrooms 3
Interior
Interior Features Air Filter, Ceiling Fan(s), Entrance Foyer, Extra Closets, High Ceilings, Open Floorplan, Walk-In Closet(s)
Heating Central, Electric
Cooling Central Air, Electric
Flooring Carpet, Laminate, Tile
Fireplaces Number 1
Fireplace Y
Appliance Electric Oven, Dishwasher, Disposal, Microwave, Refrigerator, Stainless Steel Appliance(s)
Exterior
Garage Spaces 2.0
Utilities Available Electricity Available, Water Available
View Y/N false
Private Pool false
Building
Lot Description Level, Private, Views
Story 2
Sewer Public Sewer
Water Public
Structure Type Vinyl Siding
New Construction false
Schools
Elementary Schools Oakland Elementary
Middle Schools Kirkwood Middle
High Schools Kirkwood High
Others
Senior Community false
Special Listing Condition Standard
Read Less

© 2025 Listings courtesy of RealTrac as distributed by MLS GRID. All Rights Reserved.
GET MORE INFORMATION




