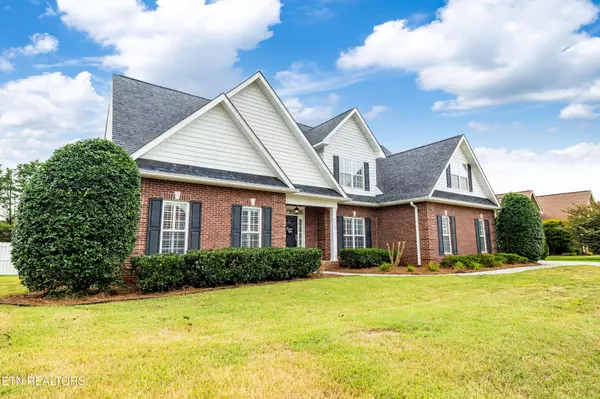For more information regarding the value of a property, please contact us for a free consultation.
2025 Kirkland Blvd Maryville, TN 37803
Want to know what your home might be worth? Contact us for a FREE valuation!

Our team is ready to help you sell your home for the highest possible price ASAP
Key Details
Sold Price $609,000
Property Type Single Family Home
Sub Type Single Family Residence
Listing Status Sold
Purchase Type For Sale
Square Footage 2,382 sqft
Price per Sqft $255
Subdivision Kirklands Estates
MLS Listing ID 3014893
Sold Date 10/10/25
Bedrooms 4
Full Baths 2
Half Baths 2
HOA Fees $15/mo
HOA Y/N Yes
Year Built 2005
Annual Tax Amount $4,520
Lot Size 0.480 Acres
Acres 0.48
Property Sub-Type Single Family Residence
Property Description
Welcome to this beautiful all-brick two-story home, ideally located within the highly sought-after City of Maryville School System, zoned for Foothills Elementary and Montgomery Ridge Intermediate. Designed with functionality and comfort in mind, this residence offers four bedrooms, two full and two half baths, and a main-level office with a striking vaulted ceiling. The spacious owner's suite with Trey Ceiling is also on the main level and features a full bath with dual vanities, a private water closet, a step-in shower, jetted tub, and a generous walk-in closet.
The main living area impresses with its soaring vaulted ceiling, cozy gas fireplace, and gleaming hardwood floors. The kitchen is well-appointed with stainless steel appliances, granite countertops, a counter-height breakfast bar, pantry, and an expansive breakfast room filled with natural light. Every wet surface throughout the home is finished in granite, with the exception of the main-level half bath, which offers a pedestal sink.
The main level of the home is thoughtfully designed for everyday ease, featuring a formal dining room perfect for gatherings, a discreet under-stairs storage area, and a well-appointed laundry room with cabinet storage. Just off the garage entry, a custom drop zone provides a stylish and practical space to neatly store shoes, backpacks, and daily essentials; keeping your home effortlessly organized.
Also, the home offers custom white interior plantation shutters throughout the home, even the garage!
Upstairs, you'll find a versatile loft, perfect for a playroom or study, along with two additional bedrooms and a large bonus room currently used as a fourth bedroom. A full bath serves the upper level, while the bonus room enjoys the convenience of its own half bath. The oversized garage provides ample space for parking, lawn equipment storage, and overhead storage solutions.
Location
State TN
County Blount County
Interior
Interior Features Walk-In Closet(s), Pantry, Ceiling Fan(s), High Speed Internet
Heating Central, Natural Gas
Cooling Central Air, Ceiling Fan(s)
Flooring Wood, Tile, Vinyl
Fireplaces Number 1
Fireplace Y
Appliance Dishwasher, Disposal, Microwave, Range, Oven
Exterior
Garage Spaces 2.0
Utilities Available Natural Gas Available, Water Available, Cable Connected
Amenities Available Sidewalks
View Y/N false
Private Pool false
Building
Lot Description Level
Story 2
Sewer Public Sewer
Water Public
Structure Type Other,Brick
New Construction false
Schools
Elementary Schools Foothills Elementary
Middle Schools Maryville Middle School
High Schools Maryville High School
Others
Senior Community false
Special Listing Condition Standard
Read Less

© 2025 Listings courtesy of RealTrac as distributed by MLS GRID. All Rights Reserved.
GET MORE INFORMATION




