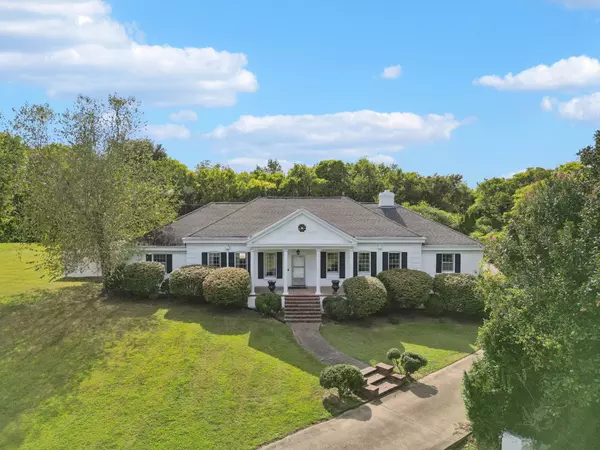For more information regarding the value of a property, please contact us for a free consultation.
708 S Brittain St Shelbyville, TN 37160
Want to know what your home might be worth? Contact us for a FREE valuation!

Our team is ready to help you sell your home for the highest possible price ASAP
Key Details
Sold Price $483,000
Property Type Single Family Home
Sub Type Single Family Residence
Listing Status Sold
Purchase Type For Sale
Square Footage 2,904 sqft
Price per Sqft $166
Subdivision Na
MLS Listing ID 2993260
Sold Date 10/10/25
Bedrooms 3
Full Baths 2
HOA Y/N No
Year Built 1951
Annual Tax Amount $3,205
Lot Size 2.900 Acres
Acres 2.9
Lot Dimensions 304 X 435 IRR
Property Sub-Type Single Family Residence
Property Description
Welcome to this distinguished 3-bedroom, 2-bath residence, gracefully set on nearly 3 acres in the heart of Shelbyville's historic district. Offering a rare blend of timeless character and modern comfort, this home showcases beautifully refinished oak floors (2025), two inviting fireplaces, and built-in features that reflect enduring craftsmanship.
Each bedroom is thoughtfully designed with cedar-lined closets, while the updated kitchen balances charm and functionality. Recent upgrades include a new water heater (2022), brand-new garage doors (2025). 400 AMP electrical service, and a spacious 3-car garage for convenience and storage.
Step outside to enjoy exceptional outdoor living with a covered patio ideal for gatherings and a luxurious saltwater heated fiberglass pool (installed 2019).
Brimming with character and enhanced by modern updates, this property is a rare opportunity to own a piece of Shelbyville's history.
Location
State TN
County Bedford County
Rooms
Main Level Bedrooms 3
Interior
Interior Features Entrance Foyer, Extra Closets
Heating Central, Natural Gas
Cooling Central Air, Electric
Flooring Wood, Marble, Tile
Fireplaces Number 2
Fireplace Y
Appliance Built-In Electric Oven, Built-In Electric Range, Dishwasher, Disposal, Microwave, Refrigerator
Exterior
Garage Spaces 3.0
Pool In Ground
Utilities Available Electricity Available, Natural Gas Available, Water Available
View Y/N false
Private Pool true
Building
Lot Description Sloped
Story 1
Sewer Public Sewer
Water Public
Structure Type Brick,Vinyl Siding
New Construction false
Schools
Elementary Schools East Side Elementary
Middle Schools Harris Middle School
High Schools Shelbyville Central High School
Others
Senior Community false
Special Listing Condition Standard
Read Less

© 2025 Listings courtesy of RealTrac as distributed by MLS GRID. All Rights Reserved.
GET MORE INFORMATION




