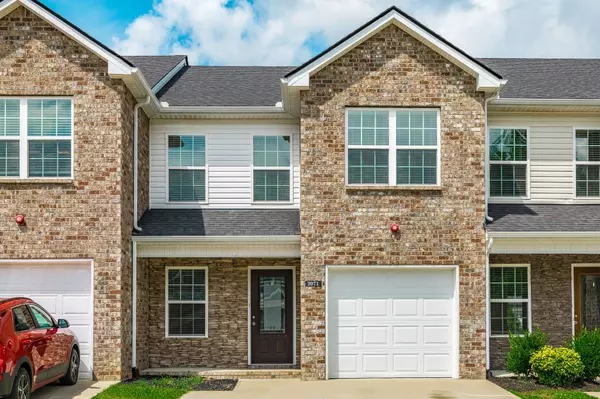For more information regarding the value of a property, please contact us for a free consultation.
2071 Downstream Dr Ashland City, TN 37015
Want to know what your home might be worth? Contact us for a FREE valuation!

Our team is ready to help you sell your home for the highest possible price ASAP
Key Details
Sold Price $275,000
Property Type Townhouse
Sub Type Townhouse
Listing Status Sold
Purchase Type For Sale
Square Footage 1,466 sqft
Price per Sqft $187
Subdivision Bradley Bend Sec 1 Phase 1 Rev
MLS Listing ID 2927998
Sold Date 10/07/25
Bedrooms 3
Full Baths 2
Half Baths 1
HOA Fees $150/mo
HOA Y/N Yes
Year Built 2018
Annual Tax Amount $1,136
Property Sub-Type Townhouse
Property Description
Welcome to this beautifully maintained 3-bedroom, 2.5-bath townhome, offering 1,466 square feet of stylish and functional living space! Built in 2018, this move-in ready home features a bright open layout with granite countertops, stainless steel appliances, and a spacious kitchen that flows effortlessly into the living and dining areas—perfect for entertaining or everyday living. The primary suite impresses with a vaulted ceiling and a generous walk-in closet. Enjoy the convenience of an attached garage and the added value of being located in the desirable Sycamore School District. Nestled in a welcoming community, this home is ideal for first-time buyers seeking comfort, style, and a great location. It's also perfect for investors looking to expand their portfolio!
Location
State TN
County Cheatham County
Interior
Interior Features Ceiling Fan(s), Open Floorplan, Walk-In Closet(s)
Heating Central, Electric
Cooling Central Air, Electric
Flooring Carpet, Laminate, Tile
Fireplace N
Appliance Electric Oven, Electric Range, Dishwasher, Microwave, Stainless Steel Appliance(s)
Exterior
Garage Spaces 1.0
Utilities Available Electricity Available, Water Available
View Y/N false
Private Pool false
Building
Story 2
Sewer Public Sewer
Water Public
Structure Type Brick,Vinyl Siding
New Construction false
Schools
Elementary Schools Pleasant View Elementary
Middle Schools Sycamore Middle School
High Schools Sycamore High School
Others
HOA Fee Include Maintenance Structure,Maintenance Grounds,Trash
Senior Community false
Special Listing Condition Standard
Read Less

© 2025 Listings courtesy of RealTrac as distributed by MLS GRID. All Rights Reserved.
GET MORE INFORMATION




