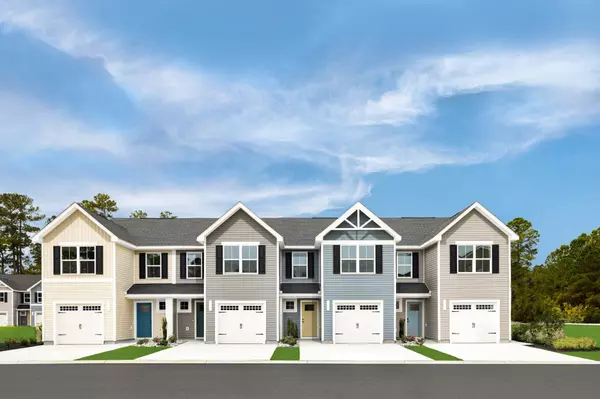For more information regarding the value of a property, please contact us for a free consultation.
106A Bullpen Court Clarksville, TN 37042
Want to know what your home might be worth? Contact us for a FREE valuation!

Our team is ready to help you sell your home for the highest possible price ASAP
Key Details
Sold Price $233,870
Property Type Townhouse
Sub Type Townhouse
Listing Status Sold
Purchase Type For Sale
Square Footage 1,442 sqft
Price per Sqft $162
Subdivision Lisenbee Fields
MLS Listing ID 2814376
Sold Date 10/10/25
Bedrooms 3
Full Baths 2
Half Baths 1
HOA Fees $135/mo
HOA Y/N Yes
Year Built 2025
Annual Tax Amount $2,200
Property Sub-Type Townhouse
Property Description
NEWLY RELEASED BUILDING! Customize your own Poplar floorplan in our brand new building! Our Poplar floorplan offers 3 bedrooms, 2.5 baths + 1 car garage with double driveway. It boasts an open concept floorplan with a half bath on the main level and 3 bedrooms plus a dedicated laundry space on the second floor. All GE, energy efficient appliances included, even the refrigerator, washer & dryer! Call to today and schedule an appointment at Clarksville's ONLY amenity filled community w/dog park, splash pad, playground, private baseball field, and fitness center! Additional incentives available for closing costs with the use of NVR Mortgage. Why rent when you can OWN?!
Address listed is an example only. Pricing varies based on selection choices. Ask sales representative for further details.
Location
State TN
County Montgomery County
Rooms
Main Level Bedrooms 3
Interior
Interior Features Open Floorplan, Pantry, Smart Thermostat, Walk-In Closet(s), Kitchen Island
Heating Central
Cooling Central Air
Flooring Carpet, Vinyl
Fireplace N
Appliance Oven, Dishwasher, Disposal, Dryer, Microwave, Refrigerator, Stainless Steel Appliance(s), Washer
Exterior
Garage Spaces 1.0
Utilities Available Water Available
Amenities Available Dog Park, Fitness Center, Playground
View Y/N false
Private Pool false
Building
Story 2
Sewer Public Sewer
Water Private
Structure Type Hardboard Siding
New Construction true
Schools
Elementary Schools Liberty Elementary
Middle Schools New Providence Middle
High Schools Northwest High School
Others
HOA Fee Include Maintenance Structure,Maintenance Grounds,Trash
Senior Community false
Special Listing Condition Standard
Read Less

© 2025 Listings courtesy of RealTrac as distributed by MLS GRID. All Rights Reserved.
GET MORE INFORMATION




