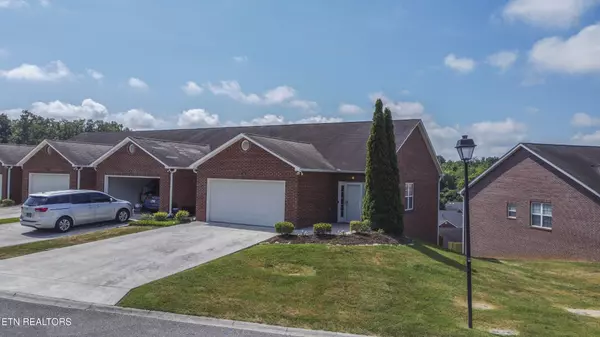For more information regarding the value of a property, please contact us for a free consultation.
1202 Harbin Ridge Lane Knoxville, TN 37909
Want to know what your home might be worth? Contact us for a FREE valuation!

Our team is ready to help you sell your home for the highest possible price ASAP
Key Details
Sold Price $350,000
Property Type Condo
Sub Type Other Condo
Listing Status Sold
Purchase Type For Sale
Square Footage 1,792 sqft
Price per Sqft $195
Subdivision Kirkwood S/D Unit 4
MLS Listing ID 3035755
Sold Date 10/30/25
Bedrooms 3
Full Baths 2
HOA Fees $86/mo
HOA Y/N Yes
Year Built 2009
Annual Tax Amount $1,881
Lot Size 3,049 Sqft
Acres 0.07
Lot Dimensions 30.52 X 105.95 X IRR
Property Sub-Type Other Condo
Property Description
BACK ON MARKET DUE TO BUYER CONTINGENCIES FALLING THROUGH. Welcome Home to 1202 Harbin Ridge Lane - A Knoxville Gem!
Located in one of Knoxville's most sought-after neighborhoods, this move-in-ready home offers the perfect blend of comfort, style, and convenience. Just minutes from the heart of Downtown Knoxville and the popular West Hills shopping, you'll love being so close to everything while still enjoying a quiet, peaceful home.
Step inside and feel the warmth of this home with its spacious living area, ideal for making memories with family and friends. The updated kitchen is a true highlight, with modern finishes and plenty of space to create your favorite meals. The updated flooring throughout adds to the fresh, modern vibe.
Recent updates, including a brand-new HVAC system and water heater, mean you can enjoy peace of mind knowing that the big-ticket items are taken care of. Plus, the extra storage space offers the perfect opportunity to create a cozy home office or a place to store your personal treasures.
With easy access to the interstate, you'll be able to get where you need to go in no time. Whether you're commuting to work or enjoying a night out in Knoxville, this home is ideally located to fit your lifestyle.
Location
State TN
County Knox County
Interior
Interior Features Walk-In Closet(s), Pantry
Heating Central, Electric, Natural Gas
Cooling Central Air
Flooring Laminate
Fireplace Y
Appliance Dishwasher, Microwave, Range, Refrigerator
Exterior
Garage Spaces 2.0
Utilities Available Electricity Available, Natural Gas Available, Water Available
View Y/N true
View City
Private Pool false
Building
Lot Description Cul-De-Sac
Sewer Public Sewer
Water Public
Structure Type Frame,Other,Brick
New Construction false
Schools
Elementary Schools West Hills Elementary
Middle Schools Bearden Middle School
High Schools Bearden High School
Others
HOA Fee Include Maintenance Grounds
Senior Community false
Special Listing Condition Standard
Read Less

© 2025 Listings courtesy of RealTrac as distributed by MLS GRID. All Rights Reserved.
GET MORE INFORMATION




